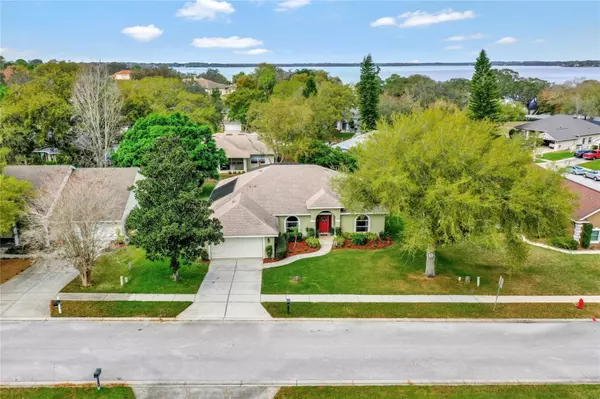$605,000
$610,000
0.8%For more information regarding the value of a property, please contact us for a free consultation.
4 Beds
2 Baths
2,324 SqFt
SOLD DATE : 04/19/2024
Key Details
Sold Price $605,000
Property Type Single Family Home
Sub Type Single Family Residence
Listing Status Sold
Purchase Type For Sale
Square Footage 2,324 sqft
Price per Sqft $260
Subdivision Lake Valley Sub
MLS Listing ID O6184560
Sold Date 04/19/24
Bedrooms 4
Full Baths 2
Construction Status Appraisal,Financing,Inspections
HOA Fees $20/ann
HOA Y/N Yes
Originating Board Stellar MLS
Year Built 2002
Annual Tax Amount $3,798
Lot Size 0.280 Acres
Acres 0.28
Property Description
Welcome home to this stunning 4 bedroom, 2 bath pool home located in a quaint community with lake front access to the Clermont Chain of Lakes! Completely remodeled throughout! Inside you will find new mosaic tile in the foyer and beautiful tile throughout the home. Home has a formal dining room and a flex space for an office/den complete with chair rails and crown molding. Throughout the house you will find decorative touches, crown molding and upscale lighting! Open family room with views of the covered lanai and the solar heated screen pool! The remodeled kitchen will make any Chef proud with quartz counter tops, tiled backsplash and SS Whirlpool appliances. Kitchen has counter/bar seating, pendant lighting, pantry and stainless sink. There is also a breakfast nook overlooking the pool. Pool has a waterfall feature, solar heating and screen enclosure. Bath 2 has been transformed into a relaxing oasis with access to the pool. Plenty of privacy and storage space for the 3 bedrooms. Bedroom 3 has a window seat with views of the landscaped fenced in back yard. The primary bedroom is light and bright, offering views of the pool with crown molding and a barn door for privacy leading to the bath. Primary bath has soaking tub, dual sinks, quartz counters, dual closets and a shower with gorgeous tile. Community has a walkway that leads to Lake Minnehaha with private beach area equipped with grill. Perfect for enjoying a day at the lake. Don't forget to watch the 3D tour! Welcome Home!
Location
State FL
County Lake
Community Lake Valley Sub
Zoning R-3
Rooms
Other Rooms Attic, Breakfast Room Separate, Family Room, Formal Dining Room Separate, Formal Living Room Separate, Inside Utility
Interior
Interior Features Cathedral Ceiling(s), Ceiling Fans(s), Chair Rail, Coffered Ceiling(s), Crown Molding, Eat-in Kitchen, High Ceilings, Primary Bedroom Main Floor, Tray Ceiling(s)
Heating Central, Electric
Cooling Central Air
Flooring Carpet, Ceramic Tile
Fireplace false
Appliance Dishwasher, Disposal, Electric Water Heater, Microwave, Range
Laundry Inside
Exterior
Exterior Feature Irrigation System, Lighting, Private Mailbox, Sliding Doors
Parking Features Garage Door Opener
Garage Spaces 2.0
Fence Other
Pool Gunite, Heated
Community Features Deed Restrictions, Sidewalks
Utilities Available Cable Available, Electricity Available, Underground Utilities, Water Connected
Water Access 1
Water Access Desc Lake - Chain of Lakes
Roof Type Shingle
Porch Covered, Rear Porch, Screened
Attached Garage true
Garage true
Private Pool Yes
Building
Lot Description Landscaped, Sidewalk, Paved
Entry Level One
Foundation Slab
Lot Size Range 1/4 to less than 1/2
Sewer Septic Tank
Water Public
Architectural Style Traditional
Structure Type Block
New Construction false
Construction Status Appraisal,Financing,Inspections
Schools
Elementary Schools Lost Lake Elem
Middle Schools East Ridge Middle
High Schools East Ridge High
Others
Pets Allowed Cats OK, Dogs OK
Senior Community No
Ownership Fee Simple
Monthly Total Fees $20
Acceptable Financing Cash, Conventional, VA Loan
Membership Fee Required Required
Listing Terms Cash, Conventional, VA Loan
Special Listing Condition None
Read Less Info
Want to know what your home might be worth? Contact us for a FREE valuation!

Our team is ready to help you sell your home for the highest possible price ASAP

© 2024 My Florida Regional MLS DBA Stellar MLS. All Rights Reserved.
Bought with ERA GRIZZARD REAL ESTATE
"My job is to find and attract mastery-based agents to the office, protect the culture, and make sure everyone is happy! "






