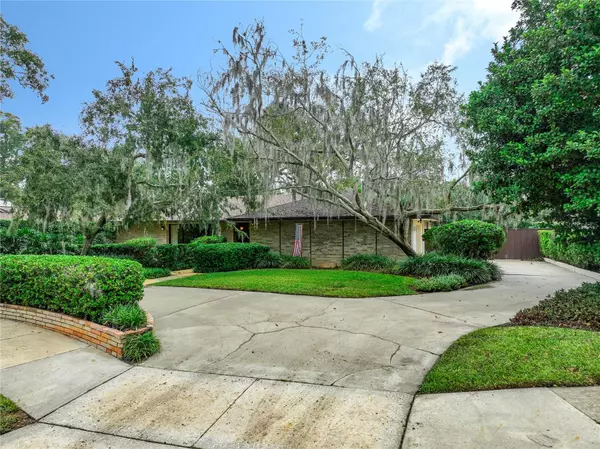$710,000
$724,900
2.1%For more information regarding the value of a property, please contact us for a free consultation.
4 Beds
2 Baths
2,920 SqFt
SOLD DATE : 02/21/2024
Key Details
Sold Price $710,000
Property Type Single Family Home
Sub Type Single Family Residence
Listing Status Sold
Purchase Type For Sale
Square Footage 2,920 sqft
Price per Sqft $243
Subdivision Southern Oaks
MLS Listing ID O6157824
Sold Date 02/21/24
Bedrooms 4
Full Baths 2
HOA Fees $12/ann
HOA Y/N Yes
Originating Board Stellar MLS
Year Built 1969
Annual Tax Amount $4,715
Lot Size 0.340 Acres
Acres 0.34
Lot Dimensions 100 X 147.5
Property Description
Welcome to your dream home in the heart of the highly desirable Southern Oaks subdivision! This 4-Bedroom, 2-Bathroom, 2,920 sq. ft. home boasts a thoughtful and spacious SPLIT FLOOR PLAN, ensuring both comfort and privacy for your family.
As you enter, you'll be greeted by an abundance of natural light streaming through large expansive windows, illuminating the beautiful hardwood floors that adorn 50% of the home. The inviting living spaces feature an updated kitchen with double ovens, granite countertops, and a seamless flow into the dining area and family room, where a charming brick fireplace creates a cozy ambiance.
Entertain guests or enjoy family time in the massive air-conditioned Florida room (35' x 17'), equipped with four skylights, a sink, counter, cabinets, and a refrigerator. This versatile space is perfect for a variety of activities, from pool games to relaxing hangouts.
The bedrooms are generously sized, strategically designed with high-placed windows for flexible furniture arrangements. Bedroom 4 offers a unique touch with double doors leading to the custom-designed pool and backyard oasis. The indoor laundry room adds convenience to your daily routine.
The exterior of the property is just as impressive as the interior. The oversized side-entry garage (24' x 22') includes a bonus storage room (8' x 7') with a separate entrance, providing potential for conversion into an office and increasing the total under-air square footage.
Step outside into your own private paradise. The backyard oasis, professionally designed by an award-winning landscape architect, invites you to unwind and enjoy the surroundings. A sparkling pool and carefully manicured greenery create a tranquil retreat right at home.
Practicality meets style with a newer roof (3 years old) and a new air conditioning system, ensuring both comfort and cost-effectiveness (important for homeowners' insurance). This home is not just a residence; it's an opportunity to become part of the Southern Oaks community—an enclave known for its neighborly feel and a host of resident events throughout the year, from holiday celebrations to block parties.
Don't miss your chance to experience the unparalleled lifestyle that Southern Oaks offers. Make this house your home and start creating lasting memories in a community that truly feels like family.
Location
State FL
County Orange
Community Southern Oaks
Zoning R-1AA
Rooms
Other Rooms Florida Room, Formal Dining Room Separate, Formal Living Room Separate, Inside Utility, Storage Rooms
Interior
Interior Features Cathedral Ceiling(s), Ceiling Fans(s), Kitchen/Family Room Combo, Primary Bedroom Main Floor, Skylight(s), Solid Surface Counters, Split Bedroom
Heating Central
Cooling Central Air
Flooring Ceramic Tile, Laminate, Wood
Fireplaces Type Wood Burning
Fireplace true
Appliance Built-In Oven, Cooktop, Dishwasher, Dryer, Refrigerator, Washer
Laundry Inside, Laundry Room
Exterior
Exterior Feature Irrigation System, Private Mailbox, Sidewalk, Sliding Doors
Parking Features Driveway, Garage Door Opener, Garage Faces Side
Garage Spaces 2.0
Pool In Ground
Community Features Sidewalks
Utilities Available BB/HS Internet Available, Cable Available, Cable Connected, Public
Roof Type Shingle
Porch Patio
Attached Garage true
Garage true
Private Pool Yes
Building
Lot Description City Limits
Entry Level One
Foundation Slab
Lot Size Range 1/4 to less than 1/2
Sewer Public Sewer
Water None
Architectural Style Florida
Structure Type Block
New Construction false
Schools
Elementary Schools Pershing Elem
Middle Schools Pershing K-8
High Schools Boone High
Others
Pets Allowed Yes
Senior Community No
Ownership Fee Simple
Monthly Total Fees $12
Acceptable Financing Cash, Conventional, FHA, VA Loan
Membership Fee Required Optional
Listing Terms Cash, Conventional, FHA, VA Loan
Special Listing Condition None
Read Less Info
Want to know what your home might be worth? Contact us for a FREE valuation!

Our team is ready to help you sell your home for the highest possible price ASAP

© 2024 My Florida Regional MLS DBA Stellar MLS. All Rights Reserved.
Bought with COMPASS FLORIDA LLC

"My job is to find and attract mastery-based agents to the office, protect the culture, and make sure everyone is happy! "






