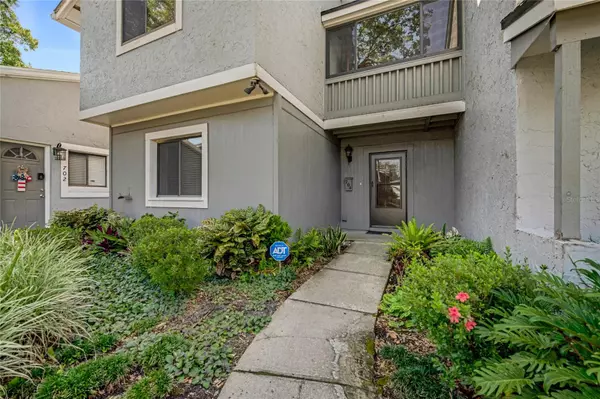$295,000
$295,000
For more information regarding the value of a property, please contact us for a free consultation.
3 Beds
3 Baths
1,548 SqFt
SOLD DATE : 06/22/2023
Key Details
Sold Price $295,000
Property Type Townhouse
Sub Type Townhouse
Listing Status Sold
Purchase Type For Sale
Square Footage 1,548 sqft
Price per Sqft $190
Subdivision Jamestown Village Unit 1
MLS Listing ID V4930281
Sold Date 06/22/23
Bedrooms 3
Full Baths 2
Half Baths 1
Construction Status Appraisal,Inspections
HOA Fees $335/mo
HOA Y/N Yes
Originating Board Stellar MLS
Year Built 1974
Annual Tax Amount $648
Lot Size 1,742 Sqft
Acres 0.04
Property Description
One or more photo(s) has been virtually staged. Welcome home to this well maintained spacious 3 bedroom 2.5 bathroom townhome in the quiet Jamestown Village community. This beauty offers an open floor plan that exudes natural lighting throughout! The lower level has a bonus room that could serve as a dining room, playroom or office, a first floor bedroom with a 1/2 bath for guests, a laundry closet that accommodates a full size washer and dryer, a great room with a view of the private fenced patio plus a gorgeous spacious kitchen with beautiful wood cabinets, granite counter tops, a stainless steel dishwasher and a pantry. There are two Owner's suites, a storage closet and an enclosed balcony that could easily serve as an art, plant, reading or meditation room all on the second level. Prime location a block to the Publix Plaza and Merrill Park with its scenic setting that has a playpark, exercise trail, softball fields, volleyball courts and three lit batting tunnels. Minutes away from Cranes Roost & Sanlando Park, great restaurants, shopping, entertainment and close to beaches and theme parks while also minutes away to I-4, the 429 and downtown Orlando! The low HOA fee covers the use of the pool, tennis courts & Club house that are steps away and includes common area lawn service, outside pest control, roof replacement, exterior paint and household trash service. Roof is newer, kitchen and bathrooms have been remodeled and the house has been rewired with electric panel. This townhome is also located in the highly rated Seminole County school district!
Location
State FL
County Seminole
Community Jamestown Village Unit 1
Zoning R-3
Rooms
Other Rooms Bonus Room, Great Room, Inside Utility, Storage Rooms
Interior
Interior Features Cathedral Ceiling(s), Ceiling Fans(s), Eat-in Kitchen, Master Bedroom Upstairs, Solid Surface Counters, Solid Wood Cabinets, Split Bedroom, Stone Counters, Thermostat, Vaulted Ceiling(s), Window Treatments
Heating Central, Electric
Cooling Central Air
Flooring Carpet, Ceramic Tile, Hardwood
Furnishings Unfurnished
Fireplace false
Appliance Dishwasher, Electric Water Heater, Microwave, Range, Range Hood
Laundry Inside
Exterior
Exterior Feature Balcony, Sliding Doors, Tennis Court(s)
Parking Features Assigned, Off Street
Fence Fenced, Wood
Community Features Clubhouse, Community Mailbox, Pool, Tennis Courts
Utilities Available BB/HS Internet Available, Electricity Connected, Public, Sewer Connected, Street Lights, Water Connected
Amenities Available Clubhouse, Pool, Tennis Court(s)
Roof Type Shingle
Porch Deck, Rear Porch
Garage false
Private Pool No
Building
Lot Description Cul-De-Sac, Landscaped, Street Dead-End, Paved
Story 2
Entry Level Two
Foundation Slab
Lot Size Range 0 to less than 1/4
Sewer Public Sewer
Water Public
Architectural Style Traditional
Structure Type Block, Stucco
New Construction false
Construction Status Appraisal,Inspections
Schools
Elementary Schools Forest City Elementary
Middle Schools Teague Middle
High Schools Lake Brantley High
Others
Pets Allowed Breed Restrictions, Number Limit, Yes
HOA Fee Include Pool, Escrow Reserves Fund, Insurance, Maintenance Structure, Maintenance Grounds, Maintenance, Management, Pest Control, Pool, Trash
Senior Community No
Ownership Fee Simple
Monthly Total Fees $335
Acceptable Financing Cash, Conventional, FHA, VA Loan
Membership Fee Required Required
Listing Terms Cash, Conventional, FHA, VA Loan
Num of Pet 2
Special Listing Condition None
Read Less Info
Want to know what your home might be worth? Contact us for a FREE valuation!

Our team is ready to help you sell your home for the highest possible price ASAP

© 2025 My Florida Regional MLS DBA Stellar MLS. All Rights Reserved.
Bought with SUNDIAL REAL ESTATE LLC
"My job is to find and attract mastery-based agents to the office, protect the culture, and make sure everyone is happy! "






