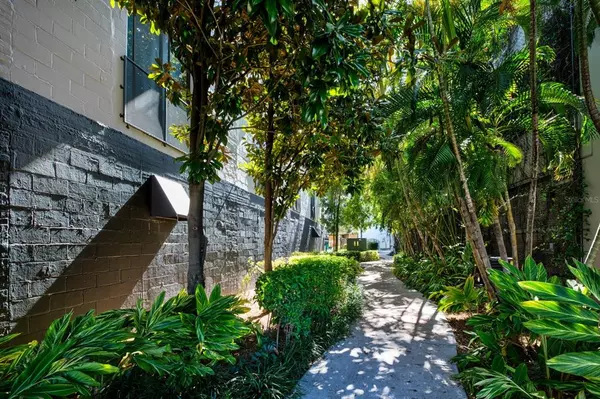$380,000
$399,900
5.0%For more information regarding the value of a property, please contact us for a free consultation.
2 Beds
2 Baths
1,255 SqFt
SOLD DATE : 02/17/2022
Key Details
Sold Price $380,000
Property Type Condo
Sub Type Condominium
Listing Status Sold
Purchase Type For Sale
Square Footage 1,255 sqft
Price per Sqft $302
Subdivision China Glass Warehouse Lofts
MLS Listing ID O5987004
Sold Date 02/17/22
Bedrooms 2
Full Baths 2
Construction Status Financing,Inspections
HOA Fees $338/mo
HOA Y/N Yes
Year Built 1930
Annual Tax Amount $2,914
Lot Size 0.450 Acres
Acres 0.45
Property Description
Stunning custom floor plan showcase condo by Will Miller. As you enter this unit you are greeted with entry hall sky lights and a historical brick wall. The kitchen has custom mahogany wood cabinets and built- ins, granite counter tops and stainless steel appliances. In the main living space there is a 12 by 8 custom motorized warehouse window for maximum light throughout the condo. Concrete floors throughout the first floor lead to a beautiful Hickory staircase. The Second Floor bedroom has 2 spacious closets, one of which is a large walk-in, hard wood floors, built-in shelving and updated master bath. Great location to Downtown Orlando!
Location
State FL
County Orange
Community China Glass Warehouse Lofts
Zoning AC-3A/T
Interior
Interior Features Elevator, High Ceilings, Dormitorio Principal Arriba, Open Floorplan, Solid Wood Cabinets, Split Bedroom, Vaulted Ceiling(s), Walk-In Closet(s), Window Treatments
Heating Central, Electric
Cooling Central Air
Flooring Concrete, Wood
Furnishings Unfurnished
Fireplace false
Appliance Built-In Oven, Cooktop, Dishwasher, Disposal, Microwave, Refrigerator
Exterior
Exterior Feature Hurricane Shutters
Parking Features Assigned, Guest, Underground
Garage Spaces 1.0
Community Features Sidewalks
Utilities Available Electricity Connected, Sewer Connected
Roof Type Built-Up,Membrane
Attached Garage true
Garage true
Private Pool No
Building
Story 3
Entry Level Two
Foundation Slab
Sewer Public Sewer
Water Public
Structure Type Block
New Construction false
Construction Status Financing,Inspections
Schools
Elementary Schools Fern Creek Elem
Middle Schools Howard Middle
High Schools Edgewater High
Others
Pets Allowed Yes
HOA Fee Include Common Area Taxes,Maintenance Structure,Security,Trash
Senior Community No
Ownership Fee Simple
Monthly Total Fees $338
Acceptable Financing Cash, Conventional, FHA
Membership Fee Required Required
Listing Terms Cash, Conventional, FHA
Special Listing Condition None
Read Less Info
Want to know what your home might be worth? Contact us for a FREE valuation!

Our team is ready to help you sell your home for the highest possible price ASAP

© 2024 My Florida Regional MLS DBA Stellar MLS. All Rights Reserved.
Bought with THE WILKINS WAY LLC

"My job is to find and attract mastery-based agents to the office, protect the culture, and make sure everyone is happy! "






