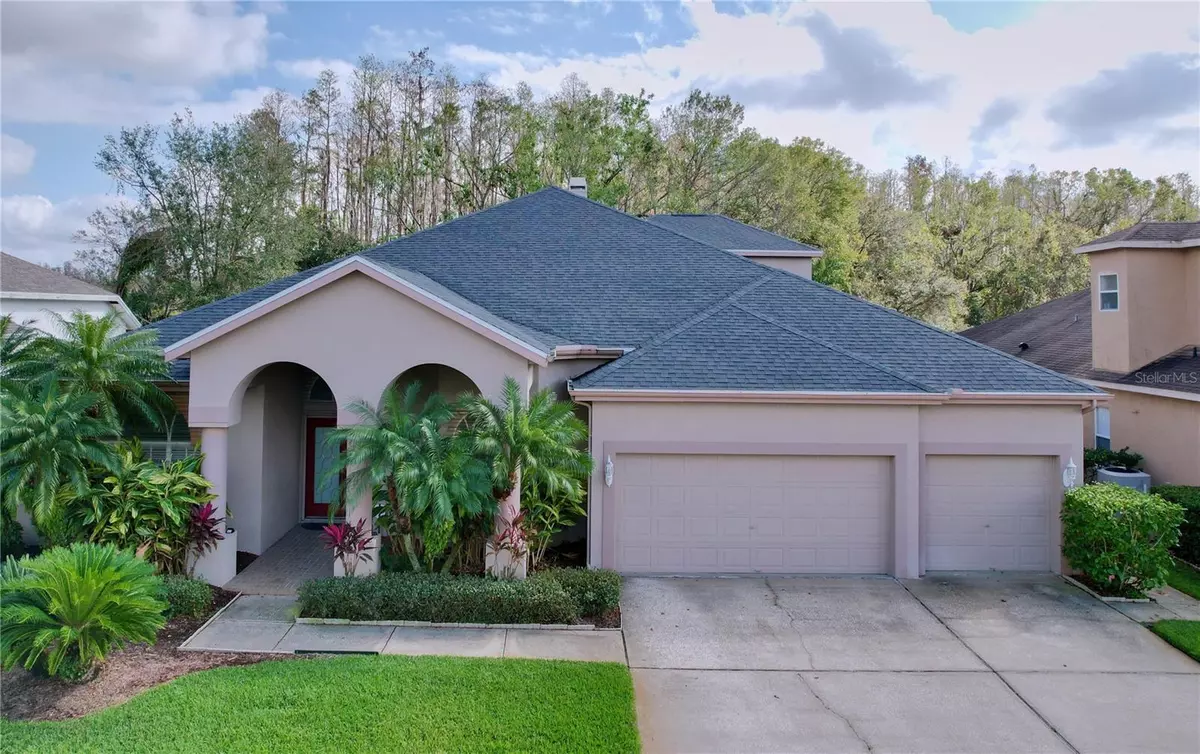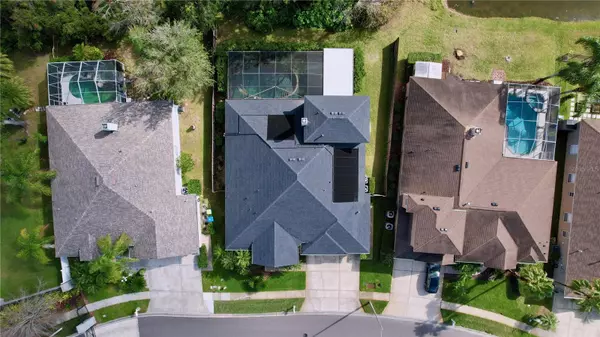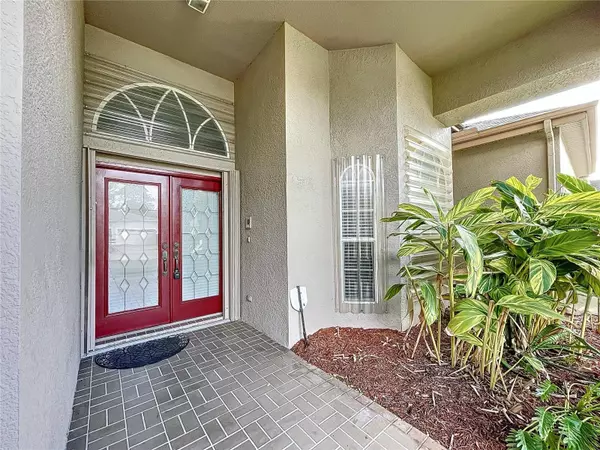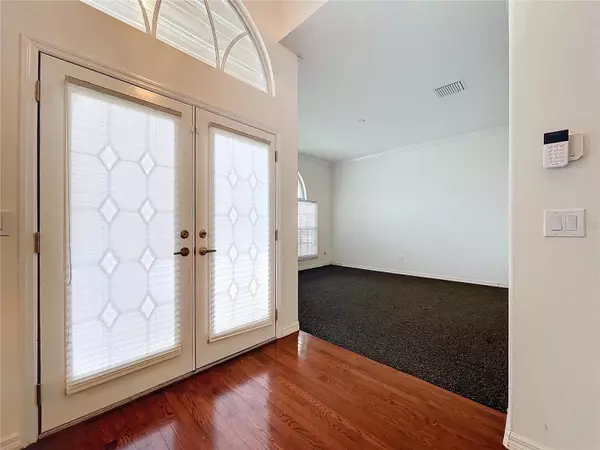5 Beds
4 Baths
3,452 SqFt
5 Beds
4 Baths
3,452 SqFt
OPEN HOUSE
Fri Jan 24, 11:00am - 2:00pm
Sat Jan 25, 11:00am - 2:00pm
Key Details
Property Type Single Family Home
Sub Type Single Family Residence
Listing Status Active
Purchase Type For Sale
Square Footage 3,452 sqft
Price per Sqft $188
Subdivision Beacon Square
MLS Listing ID TB8340341
Bedrooms 5
Full Baths 4
HOA Y/N No
Originating Board Stellar MLS
Year Built 2002
Annual Tax Amount $6,915
Lot Size 10,018 Sqft
Acres 0.23
Property Description
Located in the highly desirable Manor Isles of Meadow Pointe, this home offers access to a clubhouse, fitness center, swimming pool, playground, tennis courts, basketball courts, and sand volleyball. It's just minutes from I-75, Wiregrass Mall, Tampa Premium Outlets, top-rated schools, restaurants, and more. Priced well market value, this home offers immediate equity and unmatched value. Don't miss the chance to make it yours—schedule your private tour today!
Location
State FL
County Pasco
Community Beacon Square
Zoning PUD
Interior
Interior Features Ceiling Fans(s), Crown Molding, Eat-in Kitchen, High Ceilings, Primary Bedroom Main Floor, Solid Surface Counters, Solid Wood Cabinets, Split Bedroom, Walk-In Closet(s), Window Treatments
Heating Central, Electric
Cooling Central Air
Flooring Carpet, Ceramic Tile, Wood
Fireplace true
Appliance Dishwasher, Disposal, Electric Water Heater, Microwave, Range, Refrigerator
Laundry Inside, Laundry Room
Exterior
Exterior Feature Lighting, Sauna, Sidewalk, Sliding Doors
Garage Spaces 1.0
Pool Auto Cleaner, Screen Enclosure
Community Features Clubhouse, Deed Restrictions, Dog Park, Fitness Center, Gated Community - No Guard, Park, Playground, Pool, Sidewalks, Tennis Courts
Utilities Available Cable Connected, Electricity Connected, Propane, Public, Street Lights
Amenities Available Basketball Court, Clubhouse, Fitness Center, Gated, Playground, Pool, Recreation Facilities, Tennis Court(s)
Roof Type Shingle
Attached Garage true
Garage true
Private Pool Yes
Building
Story 2
Entry Level Two
Foundation Block
Lot Size Range 0 to less than 1/4
Sewer Public Sewer
Water Public
Structure Type Stucco
New Construction false
Schools
Elementary Schools Sand Pine Elementary-Po
Middle Schools John Long Middle-Po
High Schools Wiregrass Ranch High-Po
Others
Senior Community No
Ownership Fee Simple
Special Listing Condition None

"My job is to find and attract mastery-based agents to the office, protect the culture, and make sure everyone is happy! "






