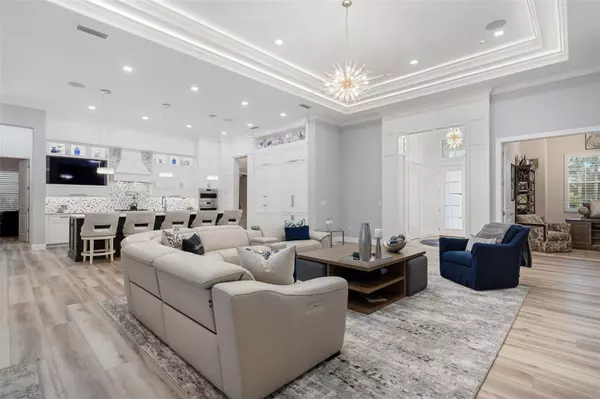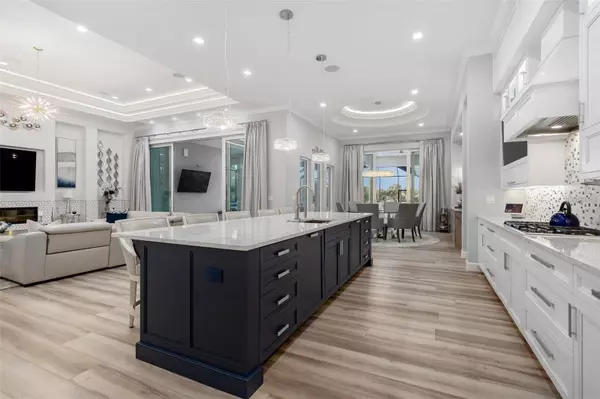5 Beds
5 Baths
4,612 SqFt
5 Beds
5 Baths
4,612 SqFt
Key Details
Property Type Single Family Home
Sub Type Single Family Residence
Listing Status Active
Purchase Type For Sale
Square Footage 4,612 sqft
Price per Sqft $878
Subdivision Island Estates
MLS Listing ID FC306125
Bedrooms 5
Full Baths 4
Half Baths 1
HOA Fees $270/mo
HOA Y/N Yes
Originating Board Stellar MLS
Year Built 2022
Annual Tax Amount $23,790
Lot Size 1.250 Acres
Acres 1.25
Property Description
From the moment you enter through the double entry doors, you're greeted by sweeping views of the Intracoastal Waterway. The centerpiece of this home is the chef-inspired kitchen, a true culinary masterpiece equipped with top-of-the-line appliances, including a Sub-Zero refrigerator, Wolf gas range and oven, and Cove dishwasher. The kitchen flows effortlessly into the spacious great room, which overlooks a sparkling pool — ideal for both relaxation and entertaining. Adjacent to the kitchen, a sun-drenched dining area creates an inviting space for intimate gatherings.
The home also features a separate Butler's Pantry, offering ample storage with built-in cabinetry, a sink, and a Sub-Zero wine refrigerator. Designed as an open concept, the layout includes 6 bedrooms, 4.5 baths, an office, Butler's Pantry, and a private Casita. The luxurious primary bedroom boasts two oversized walk-in closets with custom designs. A private guest suite and two large guest suites, connected by a Jack and Jill bath, offer plenty of space, with every bedroom designed to accommodate king-sized beds. The separate guest house includes a private office, full bath, and bedroom with its own entry.
The outdoor living space is truly exceptional, perfect for both relaxation and entertainment. For the serious golfer, the property features two chipping greens for practice. The waterfront oasis includes an infinity-edge pool with captivating water features, a heated pool and spa, an outdoor firepit, and a misting system to keep pests at bay. The pool design enhances the breathtaking views of the Intracoastal Waterway, with a sunken firepit beside the spa and private putting green.
The 4-car garage offers ample space for full-sized SUVs, with additional storage options including an air-conditioned closet for golf clubs and 685 square feet of air-conditioned storage with a permanent staircase above the garage. The garage also includes a charging station for hybrid vehicles.
Located just minutes from the beach, this home also features state-of-the-art security, with five exterior cameras, a Nest station at the front door, and a whole-house generator. Hammock Dunes Club membership is available but not required. Recognized as one of the world's top private clubs, Hammock Dunes offers two Audubon-certified golf courses, an oceanfront clubhouse, pool, fitness center, croquet, and social activities, along with dining options ranging from elegant oceanfront meals to low-country-style dining. Enjoy small-town living with pristine beaches, while Jacksonville and Orlando are just an hour away.
Location
State FL
County Flagler
Community Island Estates
Zoning PUD
Rooms
Other Rooms Den/Library/Office
Interior
Interior Features Ceiling Fans(s), Eat-in Kitchen, High Ceilings, Kitchen/Family Room Combo, L Dining, Pest Guard System, Primary Bedroom Main Floor, Smart Home, Solid Wood Cabinets, Thermostat, Tray Ceiling(s), Walk-In Closet(s), Wet Bar, Window Treatments
Heating Central
Cooling Central Air, Zoned
Flooring Luxury Vinyl, Tile
Fireplaces Type Electric, Family Room, Outside
Furnishings Negotiable
Fireplace true
Appliance Built-In Oven, Cooktop, Dishwasher, Disposal, Dryer, Microwave, Refrigerator, Washer, Whole House R.O. System, Wine Refrigerator
Laundry Inside, Laundry Room
Exterior
Exterior Feature French Doors, Lighting, Outdoor Grill, Outdoor Kitchen, Outdoor Shower, Private Mailbox, Rain Gutters, Sliding Doors, Storage
Garage Spaces 4.0
Pool Gunite, Heated, In Ground, Infinity, Lighting, Salt Water, Screen Enclosure, Tile
Utilities Available Cable Connected, Electricity Connected, Propane, Public, Sewer Connected, Underground Utilities, Water Connected
Waterfront Description Intracoastal Waterway
View Y/N Yes
Water Access Yes
Water Access Desc Intracoastal Waterway
View Water
Roof Type Tile
Attached Garage true
Garage true
Private Pool Yes
Building
Lot Description Cleared, Irregular Lot, Landscaped, Private
Entry Level One
Foundation Slab
Lot Size Range 1 to less than 2
Builder Name Charles Rinek
Sewer Public Sewer
Water Public
Structure Type Block,Stucco
New Construction false
Others
Pets Allowed Number Limit
HOA Fee Include Guard - 24 Hour,Private Road,Security
Senior Community No
Ownership Fee Simple
Monthly Total Fees $508
Acceptable Financing Cash, Conventional
Membership Fee Required Required
Listing Terms Cash, Conventional
Num of Pet 2
Special Listing Condition None

"My job is to find and attract mastery-based agents to the office, protect the culture, and make sure everyone is happy! "






