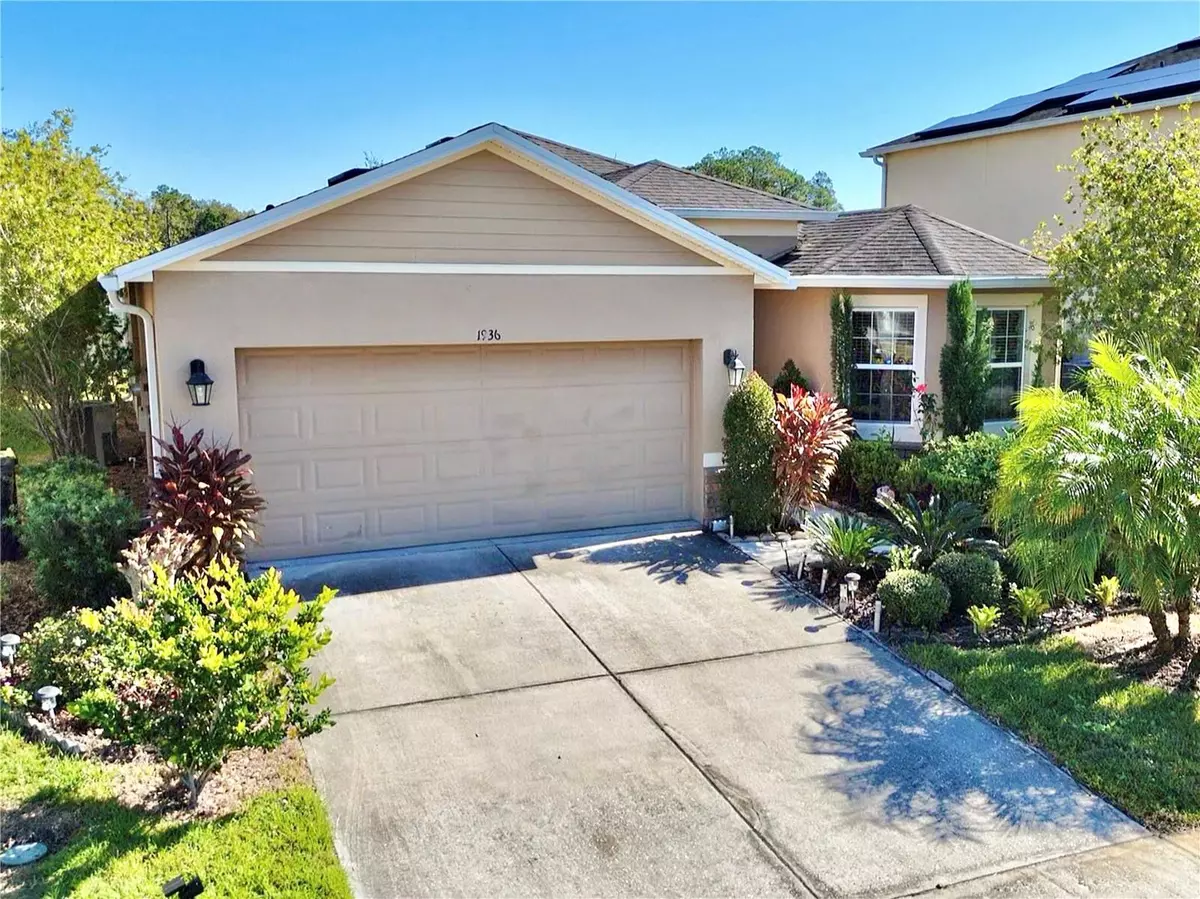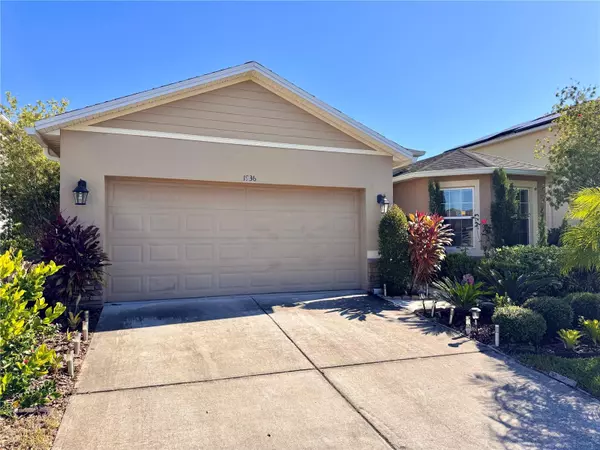3 Beds
2 Baths
1,763 SqFt
3 Beds
2 Baths
1,763 SqFt
Key Details
Property Type Single Family Home
Sub Type Single Family Residence
Listing Status Active
Purchase Type For Sale
Square Footage 1,763 sqft
Price per Sqft $202
Subdivision Sereno Ph 01
MLS Listing ID O6261353
Bedrooms 3
Full Baths 2
HOA Fees $144/mo
HOA Y/N Yes
Originating Board Stellar MLS
Year Built 2015
Annual Tax Amount $2,646
Lot Size 6,098 Sqft
Acres 0.14
Property Description
Covered, screened in patio for those beautiful mornings with your cup of coffee! All measurements and HOA information should be verified by the buyer or the buyer's agent. Don't wait schedule your showing now or you may loss this rare opportunity.
Location
State FL
County Polk
Community Sereno Ph 01
Interior
Interior Features Ceiling Fans(s), Eat-in Kitchen, Living Room/Dining Room Combo, Primary Bedroom Main Floor, Stone Counters, Walk-In Closet(s)
Heating Electric
Cooling Central Air
Flooring Tile
Furnishings Unfurnished
Fireplace false
Appliance Convection Oven, Dishwasher, Microwave, Refrigerator
Laundry Inside, Laundry Room
Exterior
Exterior Feature Lighting, Rain Gutters, Sidewalk, Sliding Doors
Garage Spaces 2.0
Community Features Gated Community - No Guard, Playground
Utilities Available Cable Available, Electricity Available, Water Available
Roof Type Shingle
Attached Garage true
Garage true
Private Pool No
Building
Story 1
Entry Level One
Foundation Slab
Lot Size Range 0 to less than 1/4
Sewer Public Sewer
Water Public
Architectural Style Tudor
Structure Type Stucco
New Construction false
Others
Pets Allowed Yes
Senior Community No
Ownership Fee Simple
Monthly Total Fees $144
Acceptable Financing Cash, Conventional, FHA, VA Loan
Membership Fee Required Required
Listing Terms Cash, Conventional, FHA, VA Loan
Special Listing Condition None

"My job is to find and attract mastery-based agents to the office, protect the culture, and make sure everyone is happy! "






