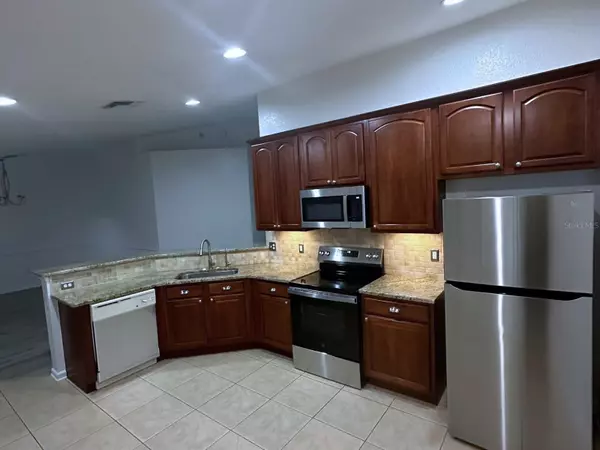3 Beds
3 Baths
1,864 SqFt
3 Beds
3 Baths
1,864 SqFt
Key Details
Property Type Condo
Sub Type Condominium
Listing Status Active
Purchase Type For Sale
Square Footage 1,864 sqft
Price per Sqft $198
Subdivision Carriage Homes At Dunwoody Commons A Condo
MLS Listing ID O6244712
Bedrooms 3
Full Baths 2
Half Baths 1
HOA Fees $316/mo
HOA Y/N Yes
Originating Board Stellar MLS
Year Built 2006
Annual Tax Amount $3,425
Lot Size 1,306 Sqft
Acres 0.03
Property Description
Location
State FL
County Seminole
Community Carriage Homes At Dunwoody Commons A Condo
Zoning PD
Direction S
Interior
Interior Features Ceiling Fans(s), High Ceilings, Living Room/Dining Room Combo, Walk-In Closet(s)
Heating Electric
Cooling Central Air
Flooring Carpet, Ceramic Tile, Laminate, Tile
Furnishings Unfurnished
Fireplace false
Appliance Cooktop, Dishwasher, Dryer, Microwave, Refrigerator, Washer
Laundry Laundry Closet
Exterior
Exterior Feature Other
Garage Spaces 1.0
Community Features Gated Community - Guard, Pool
Utilities Available Other
Amenities Available Gated, Pool
Roof Type Shingle
Attached Garage true
Garage true
Private Pool No
Building
Story 2
Entry Level Two
Foundation Other
Sewer Public Sewer
Water Public
Structure Type Other
New Construction false
Schools
Elementary Schools Wilson Elementary School
Middle Schools Sanford Middle
High Schools Seminole High
Others
Pets Allowed Number Limit, Size Limit, Yes
HOA Fee Include None,Pest Control,Pool,Trash
Senior Community No
Pet Size Small (16-35 Lbs.)
Ownership Condominium
Monthly Total Fees $316
Membership Fee Required Required
Num of Pet 1
Special Listing Condition None

"My job is to find and attract mastery-based agents to the office, protect the culture, and make sure everyone is happy! "






