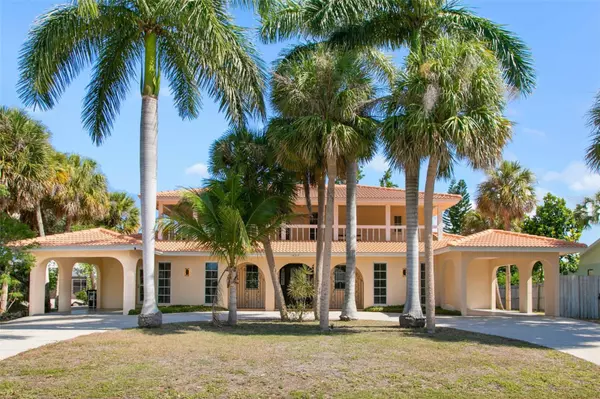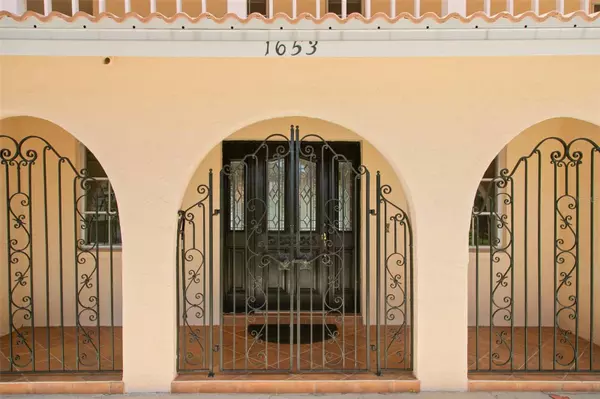$917,000
$1,195,000
23.3%For more information regarding the value of a property, please contact us for a free consultation.
4 Beds
4 Baths
2,973 SqFt
SOLD DATE : 08/12/2024
Key Details
Sold Price $917,000
Property Type Single Family Home
Sub Type Single Family Residence
Listing Status Sold
Purchase Type For Sale
Square Footage 2,973 sqft
Price per Sqft $308
Subdivision Baywinds Estates
MLS Listing ID A4612764
Sold Date 08/12/24
Bedrooms 4
Full Baths 3
Half Baths 1
HOA Y/N No
Originating Board Stellar MLS
Year Built 1979
Annual Tax Amount $8,785
Lot Size 10,454 Sqft
Acres 0.24
Property Description
Discover the epitome of Florida living at this meticulously maintained 4-bedroom, 3.5 bathroom pool home. Perfectly designed for entertaining, the open floor plan seamlessly connects the living and dining areas, creating an inviting space for gatherings. The primary suite is located on the second floor, offering a private sanctuary away from the guest bedrooms located on the first floor. A covered balcony is located off the primary suite, perfect for enjoying your morning coffee or unwinding at the end of the evening. All guest rooms are located on the first floor. The fourth bedroom can easily serve as a den or office space to suit your needs. At the back of the home, you will find an outdoor oasis, with a screened-in porch, featuring a recently resurfaced saltwater pool. Recent updates to the home include a newer roof, updated appliances, water heater, and air conditioner. Located in a desirable area of Sarasota, this home is just minutes away from the world-famous Siesta Key, as well as a variety of dining and shopping options. 1653 Baywinds Lane perfectly blends comfort, style, and convenience, offering an exceptional living experience.
Location
State FL
County Sarasota
Community Baywinds Estates
Zoning RSF2
Rooms
Other Rooms Inside Utility
Interior
Interior Features Built-in Features, Ceiling Fans(s), PrimaryBedroom Upstairs, Walk-In Closet(s)
Heating Central, Electric
Cooling Central Air
Flooring Carpet, Tile
Fireplace false
Appliance Built-In Oven, Dishwasher, Disposal, Dryer, Electric Water Heater, Microwave, Refrigerator, Washer
Laundry Inside, Laundry Room
Exterior
Exterior Feature Balcony, French Doors
Parking Features Driveway
Pool In Ground, Salt Water, Screen Enclosure
Utilities Available BB/HS Internet Available, Electricity Connected, Water Connected
View Pool
Roof Type Tile
Porch Covered, Screened
Garage false
Private Pool Yes
Building
Lot Description In County, Paved
Story 2
Entry Level Two
Foundation Slab
Lot Size Range 0 to less than 1/4
Sewer Public Sewer
Water Public
Structure Type Block,Stucco,Wood Frame
New Construction false
Schools
Elementary Schools Phillippi Shores Elementary
Middle Schools Brookside Middle
High Schools Riverview High
Others
Pets Allowed Yes
Senior Community No
Ownership Fee Simple
Acceptable Financing Cash, Conventional
Listing Terms Cash, Conventional
Special Listing Condition None
Read Less Info
Want to know what your home might be worth? Contact us for a FREE valuation!

Our team is ready to help you sell your home for the highest possible price ASAP

© 2025 My Florida Regional MLS DBA Stellar MLS. All Rights Reserved.
Bought with RE/MAX ALLIANCE GROUP
"My job is to find and attract mastery-based agents to the office, protect the culture, and make sure everyone is happy! "






