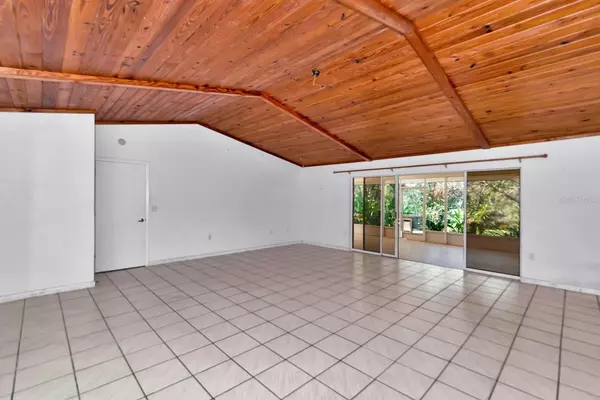$880,000
$920,000
4.3%For more information regarding the value of a property, please contact us for a free consultation.
4 Beds
2 Baths
2,844 SqFt
SOLD DATE : 08/31/2023
Key Details
Sold Price $880,000
Property Type Single Family Home
Sub Type Single Family Residence
Listing Status Sold
Purchase Type For Sale
Square Footage 2,844 sqft
Price per Sqft $309
Subdivision Timber Land Ranchettes
MLS Listing ID A4560938
Sold Date 08/31/23
Bedrooms 4
Full Baths 2
Construction Status No Contingency
HOA Fees $125/qua
HOA Y/N Yes
Originating Board Stellar MLS
Year Built 1990
Annual Tax Amount $4,139
Lot Size 5.060 Acres
Acres 5.06
Property Description
Under contract-accepting backup offers. Don't miss this excellent opportunity for acreage close to town and area amenities. Highly desirable Timber Land Ranchettes has only 13 parcels on a nice private road. Only 3 miles from the interstate and 10 miles from Siesta Beach. Private lot with 2 ponds to enjoy fishing, Florida wild life and just relaxing. Large home with three bedrooms with walk in closets plus an additional office/den. Large 23X12 kitchen with breakfast bar. Large living room and family rooms with vaulted ceilings. Large 38X10 lanai with plumbing for an outdoor kitchen or cook station. Hot and cold water plumbed to the rear of the home for an outdoor shower, spa, etc. Great private country living but still very close to shopping, transportation, and area attractions. Main air conditioning unit was recently replaced on May 16th. Roof was just replaced 2 years ago.
Location
State FL
County Sarasota
Community Timber Land Ranchettes
Zoning OUE
Rooms
Other Rooms Family Room, Inside Utility
Interior
Interior Features Cathedral Ceiling(s), Master Bedroom Main Floor, Open Floorplan, Skylight(s), Split Bedroom, Walk-In Closet(s)
Heating Central, Electric, Zoned
Cooling Central Air, Zoned
Flooring Ceramic Tile
Fireplace false
Appliance Dishwasher, Electric Water Heater, Microwave, Range, Refrigerator
Laundry Inside, Laundry Room
Exterior
Exterior Feature Sliding Doors
Parking Features Boat
Community Features Horses Allowed
Utilities Available BB/HS Internet Available, Cable Available, Electricity Connected
Waterfront Description Pond
View Y/N 1
Water Access 1
Water Access Desc Pond
Roof Type Shingle
Porch Covered, Rear Porch, Screened, Side Porch
Garage false
Private Pool No
Building
Lot Description Cul-De-Sac, Private, Street Dead-End, Paved, Private
Story 1
Entry Level One
Foundation Block, Slab
Lot Size Range 5 to less than 10
Sewer Septic Tank
Water Well
Architectural Style Ranch
Structure Type Stucco, Wood Siding
New Construction false
Construction Status No Contingency
Schools
Elementary Schools Lakeview Elementary
Middle Schools Sarasota Middle
High Schools Riverview High
Others
Pets Allowed Yes
HOA Fee Include Private Road
Senior Community No
Ownership Fee Simple
Monthly Total Fees $125
Acceptable Financing Cash, Conventional
Membership Fee Required Required
Listing Terms Cash, Conventional
Special Listing Condition None
Read Less Info
Want to know what your home might be worth? Contact us for a FREE valuation!

Our team is ready to help you sell your home for the highest possible price ASAP

© 2024 My Florida Regional MLS DBA Stellar MLS. All Rights Reserved.
Bought with RE/MAX ALLIANCE GROUP
"My job is to find and attract mastery-based agents to the office, protect the culture, and make sure everyone is happy! "






