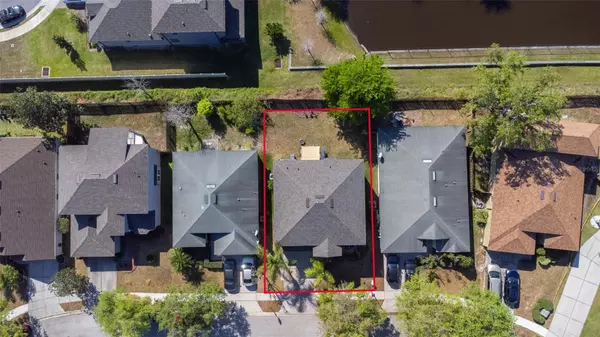$460,000
$474,900
3.1%For more information regarding the value of a property, please contact us for a free consultation.
4 Beds
3 Baths
2,480 SqFt
SOLD DATE : 05/12/2023
Key Details
Sold Price $460,000
Property Type Single Family Home
Sub Type Single Family Residence
Listing Status Sold
Purchase Type For Sale
Square Footage 2,480 sqft
Price per Sqft $185
Subdivision Woodsong
MLS Listing ID O6097680
Sold Date 05/12/23
Bedrooms 4
Full Baths 2
Half Baths 1
Construction Status Financing,Inspections
HOA Fees $75/mo
HOA Y/N Yes
Originating Board Stellar MLS
Year Built 2003
Annual Tax Amount $2,563
Lot Size 4,791 Sqft
Acres 0.11
Property Description
THIS WORRY FREE HOUSE WILL MAKE YOUR HOME INSPECTOR BORED! A 2022 ROOF, 2021 AC (15 SEER HIGH EFFICIENCY W NEW DUAL ZONE DAMPENERS)EXTERIOR PAINTED 2019, WATER SOFTENER 2021 and 2018 HOT WATER HEATER HIGH EFFICIENCY GE HEAT PUMP. ARE JUST SOME OF THE BIG TICKET ITEMS DONE. BUT ALSO - Designer qualify chefs kitchen, 42# maple cabinets, above and below lighting, upgraded pulls, slow close doors, exotic granite countertops, island has black walnut counter top with durable epoxy finish, instant hot and cold water tap, DOWNSTAIRS has wood laminate water proof floors with transferable lifetime warranty-2021.. See additional list of upgrades in mls attachments..(too many too list) Generous sized bedrooms (especially the grand master suite), great location and a highly desired neighborhood. You won't find many homes like this one!
Highly upgraded, and lovingly cared for. Buyer and buyer agent to verify all data/measurements.
Location
State FL
County Seminole
Community Woodsong
Zoning PUD
Rooms
Other Rooms Bonus Room, Inside Utility
Interior
Interior Features Ceiling Fans(s), Master Bedroom Upstairs
Heating Central
Cooling Central Air
Flooring Carpet, Laminate
Fireplace false
Appliance Dishwasher, Microwave, Range Hood
Laundry Inside
Exterior
Exterior Feature Other
Garage Spaces 2.0
Utilities Available Cable Available
Roof Type Shingle
Attached Garage true
Garage true
Private Pool No
Building
Story 2
Entry Level Two
Foundation Slab
Lot Size Range 0 to less than 1/4
Sewer Public Sewer
Water Public
Structure Type Block, Stucco
New Construction false
Construction Status Financing,Inspections
Others
Pets Allowed Yes
Senior Community No
Ownership Fee Simple
Monthly Total Fees $75
Acceptable Financing Cash, Conventional, FHA, VA Loan
Membership Fee Required Required
Listing Terms Cash, Conventional, FHA, VA Loan
Special Listing Condition None
Read Less Info
Want to know what your home might be worth? Contact us for a FREE valuation!

Our team is ready to help you sell your home for the highest possible price ASAP

© 2025 My Florida Regional MLS DBA Stellar MLS. All Rights Reserved.
Bought with KELLER WILLIAMS WINTER PARK
"My job is to find and attract mastery-based agents to the office, protect the culture, and make sure everyone is happy! "






