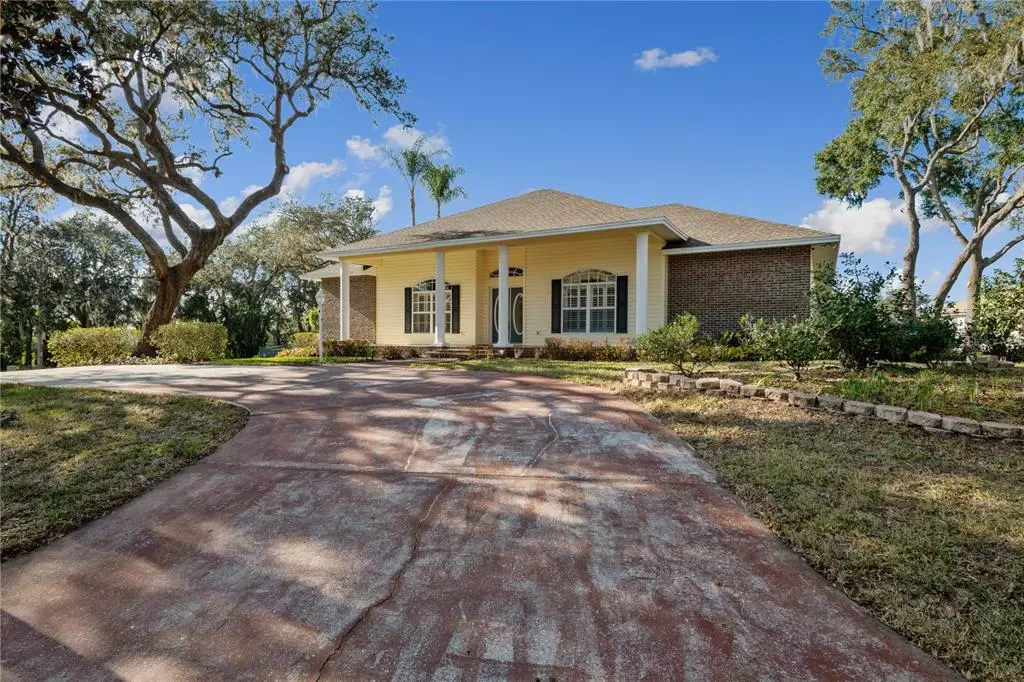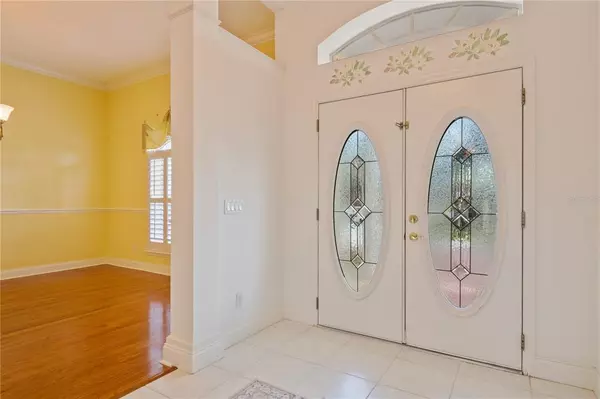$510,000
$560,000
8.9%For more information regarding the value of a property, please contact us for a free consultation.
3 Beds
3 Baths
2,957 SqFt
SOLD DATE : 04/28/2023
Key Details
Sold Price $510,000
Property Type Single Family Home
Sub Type Single Family Residence
Listing Status Sold
Purchase Type For Sale
Square Footage 2,957 sqft
Price per Sqft $172
Subdivision Deeson By Lake
MLS Listing ID L4934352
Sold Date 04/28/23
Bedrooms 3
Full Baths 2
Half Baths 1
Construction Status Financing,Inspections,Other Contract Contingencies
HOA Fees $20/ann
HOA Y/N Yes
Originating Board Stellar MLS
Year Built 1999
Annual Tax Amount $3,236
Lot Size 0.610 Acres
Acres 0.61
Property Description
One or more photo(s) has been virtually staged. LET YOUR IMAGINATION go crazy. This lovely one-owner home in Deeson by the Lake was built by Hulbert Homes in 1999 and features spacious rooms throughout, built-in features, gas fireplace in family room, multiple French Doors opening to the screen enclosed pool area that affords a view of Lake Deeson across the street. Oversized island kitchen with full range PLUS built-in oven, a large laundry/utility room, an oversize 3 car rear entry garage with loft workshop / storage area. Out front is a wide deep lanai and circular driveway for guest parking. Surrounded by multiple variety of trees (all recently trimmed), a new roof in 2021, zoned HVAC system and more. Split bedroom floorplan (3 bedrooms + Den/Office, 2.5 bathrooms), formal living and dining rooms, casual dining area adjacent to the kitchen and family room. Unique built-in between kitchen and family room still allows for an open feeling but provides an incredible amount of extra storage space. The master bathroom was updated in recent years and now has a “walk-in tub” allowing bathing without the hazard of stepping into a deep tub! A wide deep front porch provides a grand entrance to all who enter! With just a little cosmetic TLC this home will be a showpiece once again . . . but don't take our word for it because this is one home you must see to truly appreciate. Convenient access to I-4 and other major transportation corridors making it ideal for someone who commutes to Tampa, Orlando or other parts of the area.
Location
State FL
County Polk
Community Deeson By Lake
Zoning RESIDENTIA
Rooms
Other Rooms Den/Library/Office, Family Room, Inside Utility, Loft
Interior
Interior Features Built-in Features, Ceiling Fans(s), Crown Molding, Eat-in Kitchen, Master Bedroom Main Floor, Split Bedroom, Walk-In Closet(s)
Heating Central, Zoned
Cooling Central Air, Zoned
Flooring Carpet, Tile, Wood
Fireplaces Type Gas
Furnishings Unfurnished
Fireplace true
Appliance Built-In Oven, Dishwasher, Disposal, Microwave, Range, Refrigerator
Laundry Inside, Laundry Room
Exterior
Exterior Feature French Doors, Irrigation System, Lighting, Sprinkler Metered
Parking Features Circular Driveway, Driveway, Garage Faces Rear
Garage Spaces 3.0
Pool In Ground, Screen Enclosure
Community Features Deed Restrictions
Utilities Available BB/HS Internet Available, Cable Available, Electricity Connected, Phone Available, Propane, Sprinkler Meter, Underground Utilities, Water Connected
Amenities Available Other
View Y/N 1
View Trees/Woods
Roof Type Shingle
Porch Covered, Front Porch, Porch, Rear Porch, Screened
Attached Garage true
Garage true
Private Pool Yes
Building
Lot Description Corner Lot, Cul-De-Sac, In County, Irregular Lot, Street Dead-End
Story 1
Entry Level One
Foundation Slab
Lot Size Range 1/2 to less than 1
Sewer Septic Tank
Water Public
Architectural Style Contemporary, Florida, Ranch
Structure Type Block, Stucco
New Construction false
Construction Status Financing,Inspections,Other Contract Contingencies
Schools
Elementary Schools Wendell Watson Elem
Middle Schools Lake Gibson Middle/Junio
High Schools Tenoroc Senior
Others
Pets Allowed Yes
HOA Fee Include Common Area Taxes, Escrow Reserves Fund, Other
Senior Community No
Pet Size Extra Large (101+ Lbs.)
Ownership Fee Simple
Monthly Total Fees $20
Acceptable Financing Cash, Conventional
Membership Fee Required Required
Listing Terms Cash, Conventional
Num of Pet 10+
Special Listing Condition None
Read Less Info
Want to know what your home might be worth? Contact us for a FREE valuation!

Our team is ready to help you sell your home for the highest possible price ASAP

© 2024 My Florida Regional MLS DBA Stellar MLS. All Rights Reserved.
Bought with PREMIER REALTY NETWORK, INC
"My job is to find and attract mastery-based agents to the office, protect the culture, and make sure everyone is happy! "






