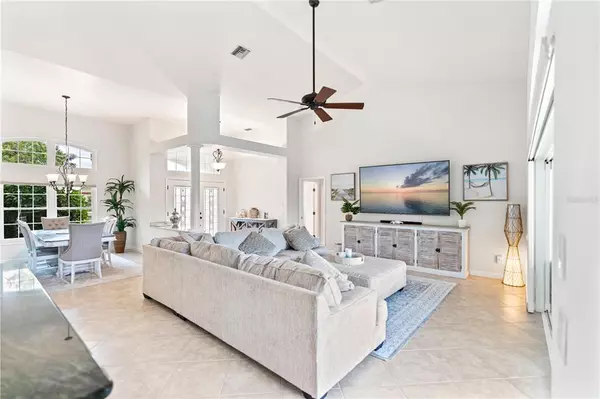$682,000
$699,999
2.6%For more information regarding the value of a property, please contact us for a free consultation.
3 Beds
2 Baths
2,223 SqFt
SOLD DATE : 01/24/2023
Key Details
Sold Price $682,000
Property Type Single Family Home
Sub Type Single Family Residence
Listing Status Sold
Purchase Type For Sale
Square Footage 2,223 sqft
Price per Sqft $306
Subdivision Misty Oaks Sub
MLS Listing ID A4555564
Sold Date 01/24/23
Bedrooms 3
Full Baths 2
HOA Fees $21/ann
HOA Y/N Yes
Originating Board Stellar MLS
Year Built 1992
Annual Tax Amount $6,684
Lot Size 0.290 Acres
Acres 0.29
Lot Dimensions 100 x 140
Property Description
Pristine custom built 3-bedroom 2-bathroom pool home is located in Misty Oaks and part of the private county club of Palm Aire. This meticulously maintained home features a spacious, open, split floor plan with vaulted ceilings. The gracious entry leads straight away to the spacious living room, dining room and kitchen, and outward to views of the sparkling pool. 4 pocket sliders across the back of the home provide an abundance of natural lighting in addition to gorgeous views of the pool and easy access to outdoor living. Extremely spacious lanai with travertine stone pavers surrounded by tropical landscaping for privacy. Home sits on a corner lot and has extra yard space. The master suite, privately situated on the opposite side of the home has a walk-in closet, dual sinks, a spacious shower, garden tub and private entry to the lanai. The laundry room offers ample storage with cabinetry, utility sink, clothes drying rack and built-in ironing board. 2 additional bedrooms are located on the other side. Elegant design elements and upgrades throughout include solid wood cabinetry, granite countertops, oversized garage, Kevlar screens, new stainless-steel appliances, new windows/sliders throughout, roof replaced 2016 and much more. Low HOA and NO CDD. Furniture available for purchase. Schedule you're showing today!
Location
State FL
County Manatee
Community Misty Oaks Sub
Zoning RMF6/WPE
Rooms
Other Rooms Inside Utility
Interior
Interior Features Cathedral Ceiling(s), Ceiling Fans(s), Central Vaccum, Eat-in Kitchen, High Ceilings, Living Room/Dining Room Combo, Master Bedroom Main Floor, Open Floorplan, Solid Surface Counters, Solid Wood Cabinets, Split Bedroom, Stone Counters, Vaulted Ceiling(s), Walk-In Closet(s), Window Treatments
Heating Central, Electric, Heat Pump
Cooling Central Air, None
Flooring Ceramic Tile
Furnishings Negotiable
Fireplace false
Appliance Convection Oven, Dishwasher, Dryer, Electric Water Heater, Exhaust Fan, Microwave, Range, Refrigerator, Washer
Laundry Inside, Laundry Room
Exterior
Exterior Feature Outdoor Shower, Rain Gutters, Sidewalk, Sliding Doors
Garage Spaces 2.0
Pool Deck, Gunite, In Ground, Lighting
Community Features Deed Restrictions, Golf Carts OK, Golf, Sidewalks
Utilities Available BB/HS Internet Available, Cable Available, Electricity Available, Phone Available, Public, Sewer Available, Water Available
View Park/Greenbelt, Pool
Roof Type Concrete, Tile
Porch Covered, Deck, Screened
Attached Garage true
Garage true
Private Pool Yes
Building
Lot Description Corner Lot, In County, Irregular Lot, Near Golf Course, Near Public Transit, Sidewalk, Street Dead-End
Story 1
Entry Level One
Foundation Slab
Lot Size Range 1/4 to less than 1/2
Sewer Public Sewer
Water Public
Architectural Style Custom
Structure Type Block, Stucco
New Construction false
Schools
Elementary Schools Robert E Willis Elementary
Middle Schools Braden River Middle
High Schools Braden River High
Others
Pets Allowed Yes
HOA Fee Include Common Area Taxes, None
Senior Community No
Ownership Fee Simple
Monthly Total Fees $21
Acceptable Financing Cash, Conventional, FHA, VA Loan
Membership Fee Required Required
Listing Terms Cash, Conventional, FHA, VA Loan
Special Listing Condition None
Read Less Info
Want to know what your home might be worth? Contact us for a FREE valuation!

Our team is ready to help you sell your home for the highest possible price ASAP

© 2025 My Florida Regional MLS DBA Stellar MLS. All Rights Reserved.
Bought with LPT REALTY
"My job is to find and attract mastery-based agents to the office, protect the culture, and make sure everyone is happy! "






