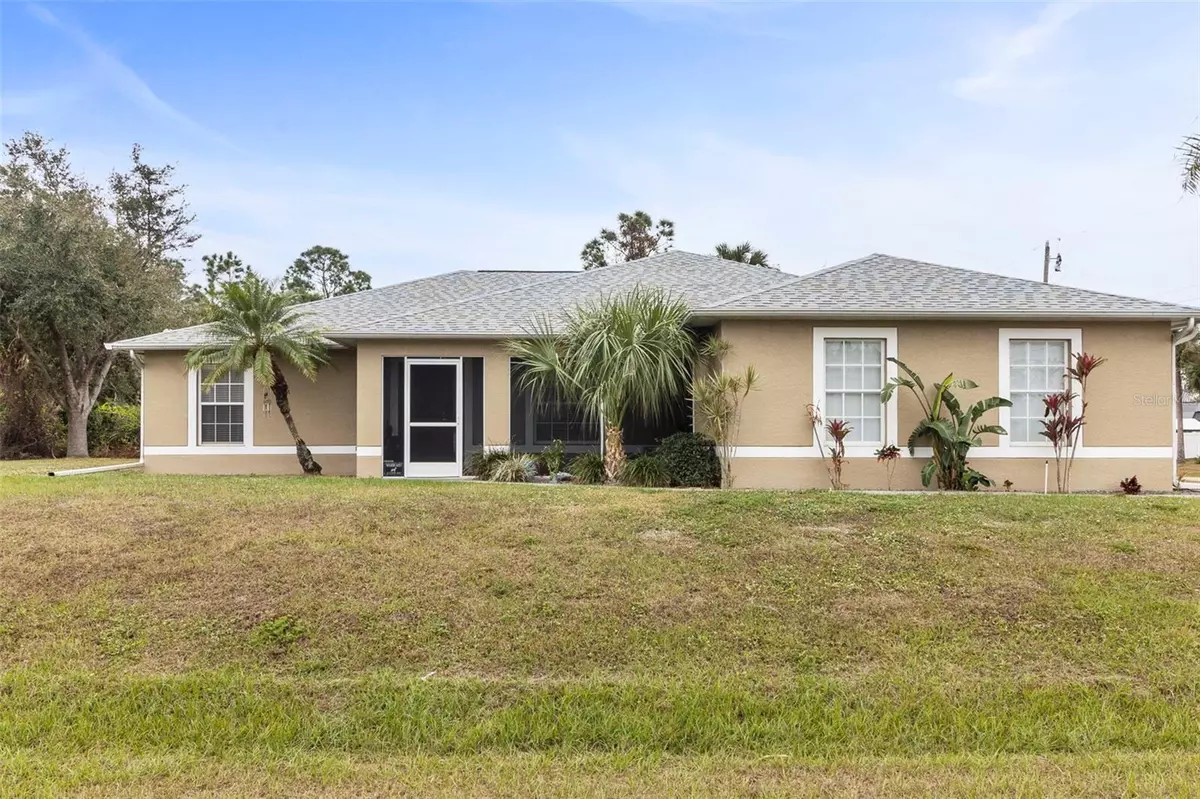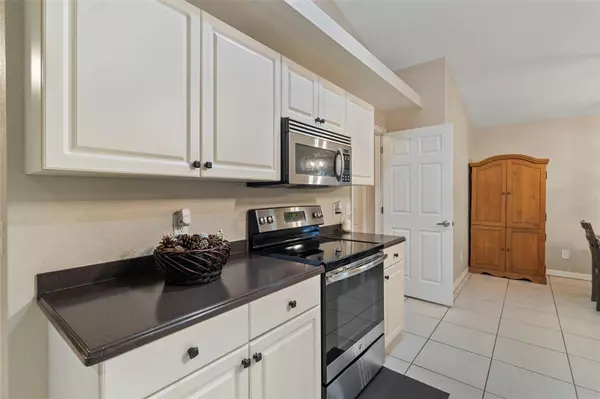3 Beds
2 Baths
1,840 SqFt
3 Beds
2 Baths
1,840 SqFt
Key Details
Property Type Single Family Home
Sub Type Single Family Residence
Listing Status Active
Purchase Type For Sale
Square Footage 1,840 sqft
Price per Sqft $195
Subdivision Port Charlotte Sub 09
MLS Listing ID C7503460
Bedrooms 3
Full Baths 2
HOA Y/N No
Originating Board Stellar MLS
Year Built 2004
Annual Tax Amount $3,185
Lot Size 0.350 Acres
Acres 0.35
Property Description
Step inside to find a chef-inspired kitchen featuring pristine Corian countertops, white cabinetry, and an inviting eat-in area perfect for casual dining. The kitchen seamlessly flows into the expansive living room, creating an open and airy space for both entertaining and day-to-day living. Tile floors throughout the main areas of the home add to the sense of spaciousness and easy maintenance.
The Florida room, which is fully air-conditioned for year-round use, extends your living space and provides a peaceful retreat to enjoy the natural surroundings. Sliding glass doors open out to an additional patio area, perfect for outdoor gatherings, barbecues, or simply soaking in the tranquility of the private backyard.
Privacy is key with this property, as it backs up to a wooded area filled with wildlife including birds, squirrels, rabbits, and turtles. This serene setting offers a quiet escape from the hustle and bustle while still being conveniently close to shopping, dining, and I-75 access.
The generous master suite is a standout feature, offering ample space for a king-sized bed, a large walk-in closet, and an en-suite bath with a linen closet and a beautifully tiled walk-in shower. The second and third bedrooms are also generously sized, making this home perfect for a growing family or those needing extra space for guests or a home office.
The laundry room features a convenient utility sink, and the second bathroom includes a shower/tub combo with an exterior door that leads directly to the backyard patio.
This home also boasts fresh interior and exterior paint, adding to its move-in-ready appeal. An added bonus is the air-conditioned garage, a rare feature perfect for those who love to tinker or need a comfortable space for hobbies year-round.
Previously a model home, this residence was designed with attention to detail and functionality. From the inviting front porch to the lush backyard, this property offers the ultimate in privacy, convenience, and quality living. Tons of updates throughout the home, including a New Roof. Don't miss out on this incredible opportunity—schedule your private showing today!
Location
State FL
County Sarasota
Community Port Charlotte Sub 09
Zoning RSF2
Interior
Interior Features Cathedral Ceiling(s), Ceiling Fans(s), High Ceilings, Kitchen/Family Room Combo, Open Floorplan, Solid Wood Cabinets, Split Bedroom, Thermostat, Walk-In Closet(s)
Heating Central, Electric
Cooling Central Air
Flooring Carpet, Tile
Furnishings Unfurnished
Fireplace false
Appliance Cooktop, Dishwasher, Disposal, Microwave, Refrigerator
Laundry Laundry Room
Exterior
Exterior Feature French Doors, Lighting, Private Mailbox, Rain Gutters, Sliding Doors
Parking Features Driveway, Garage Door Opener, Workshop in Garage
Garage Spaces 2.0
Utilities Available BB/HS Internet Available, Cable Available, Cable Connected, Electricity Available, Electricity Connected, Phone Available, Public, Street Lights, Water Available, Water Connected
Roof Type Shingle
Porch Front Porch, Rear Porch, Screened
Attached Garage true
Garage true
Private Pool No
Building
Lot Description City Limits, Paved
Story 1
Entry Level One
Foundation Block
Lot Size Range 1/4 to less than 1/2
Sewer Public Sewer
Water Public
Architectural Style Ranch
Structure Type Block
New Construction false
Schools
High Schools North Port High
Others
Pets Allowed Cats OK, Dogs OK, Yes
Senior Community No
Ownership Fee Simple
Acceptable Financing Cash, Conventional, FHA, VA Loan
Membership Fee Required None
Listing Terms Cash, Conventional, FHA, VA Loan
Num of Pet 10+
Special Listing Condition None

"My job is to find and attract mastery-based agents to the office, protect the culture, and make sure everyone is happy! "






