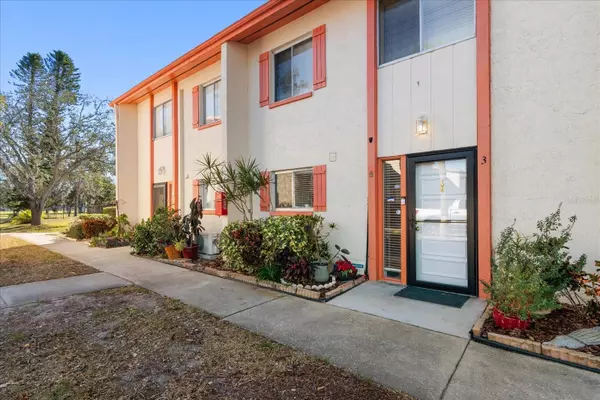3 Beds
3 Baths
1,300 SqFt
3 Beds
3 Baths
1,300 SqFt
Key Details
Property Type Townhouse
Sub Type Townhouse
Listing Status Active
Purchase Type For Sale
Square Footage 1,300 sqft
Price per Sqft $191
Subdivision Whisper Wood Twnhms Condo
MLS Listing ID TB8339709
Bedrooms 3
Full Baths 2
Half Baths 1
Condo Fees $626
HOA Y/N No
Originating Board Stellar MLS
Year Built 1979
Annual Tax Amount $703
Lot Size 9.050 Acres
Acres 9.05
Property Description
Key Features:
• UPDATED Kitchen: The heart of this home boasts a beautifully updated kitchen with soft-close cabinets and drawers, offering both functionality and style.
• Ceramic Tile FLOORING: Enjoy the durability and sleek look of ceramic tile floors throughout the lower level, providing a seamless flow from room to room.
• OUTDOOR OASIS: Step into your private garden patio, landscaped and featuring a large gazebo—an ideal space for relaxation and entertaining.
• ELEGANT Touches: Crown molding adds a touch of sophistication, enhancing the home's overall charm.
• SPACIOUS Bedrooms: The second floor offers a generous master suite with an ensuite bathroom and walk-in closet, accompanied by two additional guest rooms and a guest bath.
• COMMUNITY Amenities: Benefit from proximity to the community pool and clubhouse, perfect for leisure and social activities.
• NON-FLOOD Zone: X
• SECURE LIVING: Rest easy in this fully gated community with secure parking, ensuring peace of mind.
This property is an exceptional opportunity for first-time homebuyers or investors seeking a move-in-ready residence with modern upgrades and a tranquil outdoor retreat.
Don't miss the chance to make this stunning condo your own!
Location
State FL
County Pinellas
Community Whisper Wood Twnhms Condo
Direction S
Interior
Interior Features Ceiling Fans(s), Crown Molding, Living Room/Dining Room Combo, PrimaryBedroom Upstairs, Solid Surface Counters, Walk-In Closet(s)
Heating Central
Cooling Central Air
Flooring Carpet, Ceramic Tile
Fireplace false
Appliance Dishwasher, Disposal, Dryer, Electric Water Heater, Microwave, Range, Refrigerator, Washer
Laundry Inside, Laundry Closet
Exterior
Exterior Feature Garden, Lighting, Sidewalk
Parking Features Guest
Fence Wood
Community Features Buyer Approval Required, Clubhouse, Community Mailbox, Gated Community - No Guard, Pool, Sidewalks
Utilities Available Cable Connected, Electricity Connected, Phone Available, Public, Sewer Connected, Water Connected
Roof Type Shingle
Porch Patio
Garage false
Private Pool No
Building
Entry Level Two
Foundation Slab
Lot Size Range 5 to less than 10
Sewer Public Sewer
Water Public
Structure Type Block,Concrete,Stucco
New Construction false
Schools
Elementary Schools Maximo Elementary-Pn
Middle Schools Bay Point Middle-Pn
High Schools Lakewood High-Pn
Others
Pets Allowed Cats OK, Dogs OK, Number Limit
HOA Fee Include Cable TV,Common Area Taxes,Pool,Insurance,Internet,Maintenance Structure,Maintenance Grounds,Recreational Facilities,Sewer,Trash,Water
Senior Community No
Pet Size Very Small (Under 15 Lbs.)
Ownership Condominium
Monthly Total Fees $626
Acceptable Financing Cash, Conventional
Membership Fee Required None
Listing Terms Cash, Conventional
Num of Pet 1
Special Listing Condition None

"My job is to find and attract mastery-based agents to the office, protect the culture, and make sure everyone is happy! "






