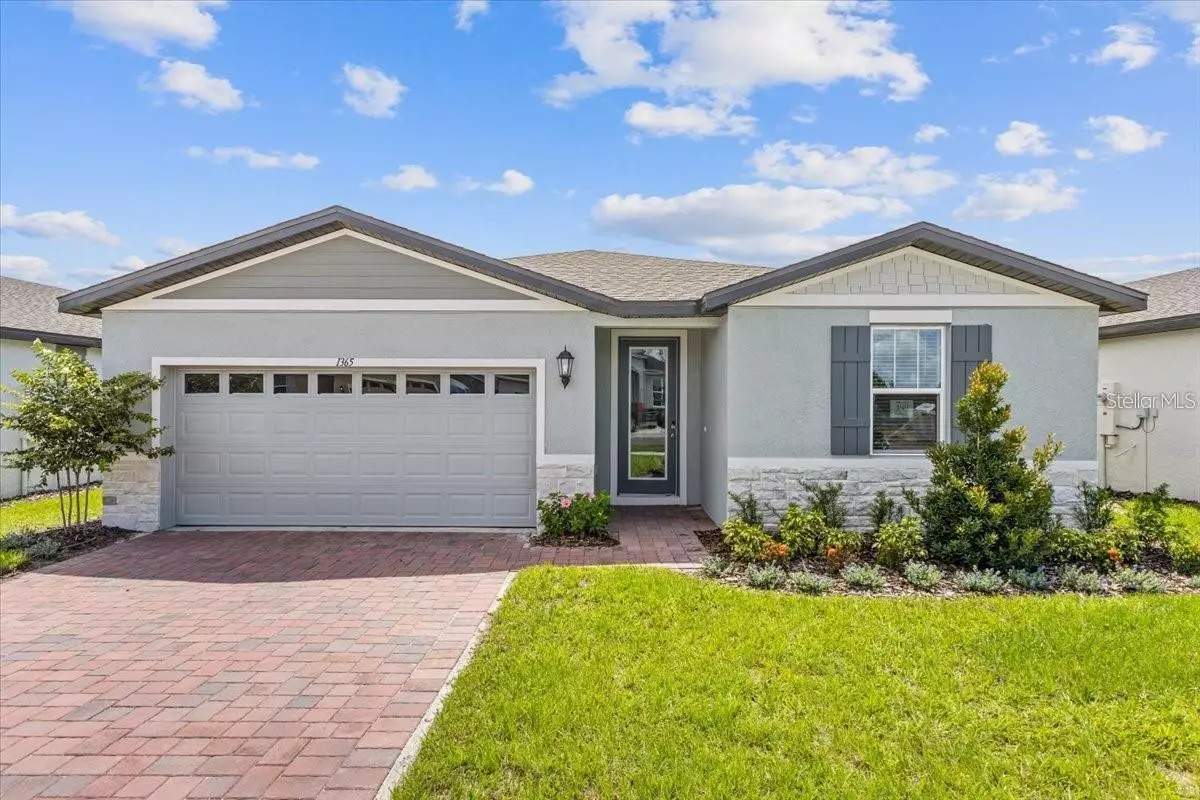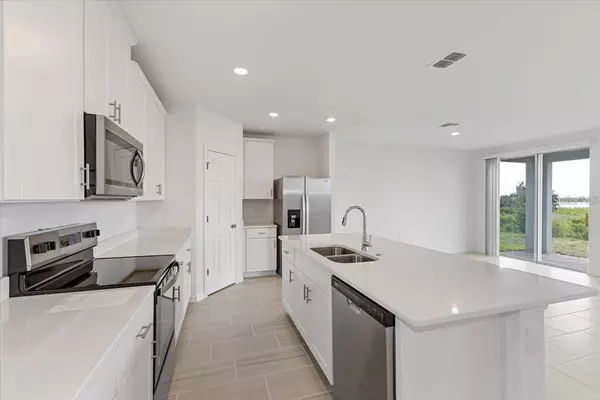4 Beds
2 Baths
1,840 SqFt
4 Beds
2 Baths
1,840 SqFt
Key Details
Property Type Single Family Home
Sub Type Single Family Residence
Listing Status Active
Purchase Type For Sale
Square Footage 1,840 sqft
Price per Sqft $203
Subdivision Eden Hills
MLS Listing ID O6272276
Bedrooms 4
Full Baths 2
HOA Fees $172/ann
HOA Y/N Yes
Originating Board Stellar MLS
Year Built 2024
Annual Tax Amount $3,688
Lot Size 5,662 Sqft
Acres 0.13
Property Description
Location
State FL
County Polk
Community Eden Hills
Rooms
Other Rooms Inside Utility
Interior
Interior Features Eat-in Kitchen, Open Floorplan, Primary Bedroom Main Floor, Split Bedroom, Stone Counters, Thermostat, Walk-In Closet(s), Window Treatments
Heating Central, Exhaust Fan, Heat Pump
Cooling Central Air
Flooring Carpet, Tile
Fireplace false
Appliance Dishwasher, Disposal, Electric Water Heater, Exhaust Fan, Microwave, Refrigerator
Laundry Inside
Exterior
Exterior Feature Irrigation System, Lighting, Sidewalk, Sliding Doors
Parking Features Driveway, Garage Door Opener
Garage Spaces 2.0
Community Features Park, Playground, Pool, Sidewalks
Utilities Available BB/HS Internet Available, Cable Available, Electricity Connected, Fire Hydrant, Phone Available, Public, Sewer Connected, Street Lights, Underground Utilities, Water Connected
Amenities Available Pool
Roof Type Shingle
Porch Covered, Patio
Attached Garage true
Garage true
Private Pool No
Building
Lot Description Sidewalk, Paved
Entry Level One
Foundation Slab
Lot Size Range 0 to less than 1/4
Builder Name Mertiage Homes
Sewer Public Sewer
Water Public
Architectural Style Florida
Structure Type Block,Cement Siding,Stucco
New Construction true
Schools
Elementary Schools Lake Alfred Elem
Middle Schools Stambaugh Middle
High Schools Auburndale High School
Others
Pets Allowed Yes
HOA Fee Include Pool
Senior Community No
Ownership Fee Simple
Monthly Total Fees $14
Acceptable Financing Cash, Conventional, FHA, USDA Loan, VA Loan
Membership Fee Required Required
Listing Terms Cash, Conventional, FHA, USDA Loan, VA Loan
Special Listing Condition None

"My job is to find and attract mastery-based agents to the office, protect the culture, and make sure everyone is happy! "






