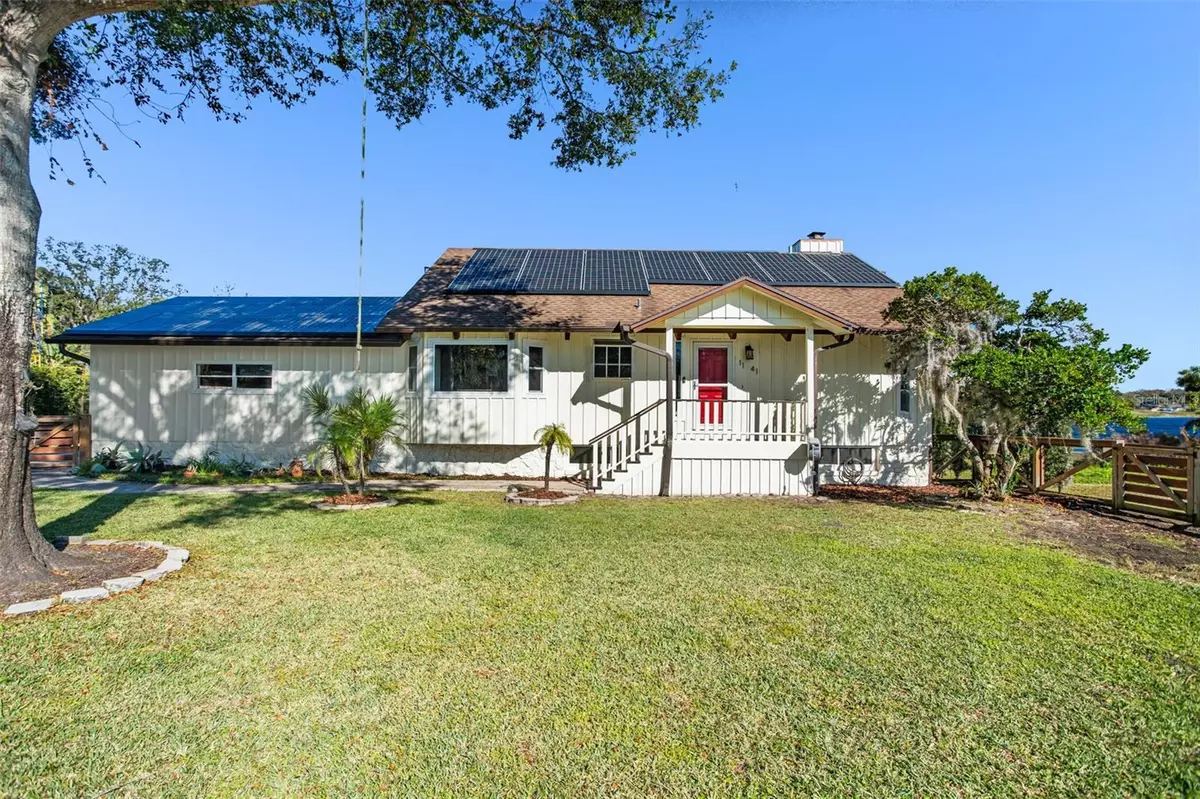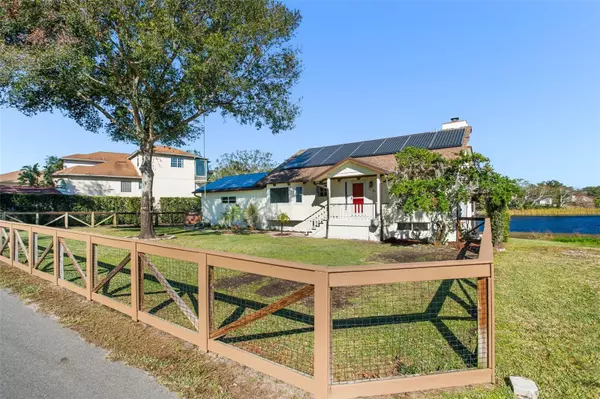3 Beds
3 Baths
2,558 SqFt
3 Beds
3 Baths
2,558 SqFt
OPEN HOUSE
Tue Jan 14, 4:00pm - 6:30pm
Wed Jan 15, 4:00pm - 6:30pm
Thu Jan 16, 4:00pm - 6:30pm
Key Details
Property Type Single Family Home
Sub Type Single Family Residence
Listing Status Active
Purchase Type For Sale
Square Footage 2,558 sqft
Price per Sqft $291
MLS Listing ID O6270940
Bedrooms 3
Full Baths 3
HOA Y/N No
Originating Board Stellar MLS
Year Built 1983
Annual Tax Amount $3,258
Lot Size 0.460 Acres
Acres 0.46
Property Description
Location
State FL
County Orange
Zoning A-1
Rooms
Other Rooms Great Room, Storage Rooms
Interior
Interior Features Cathedral Ceiling(s), Ceiling Fans(s), Split Bedroom, Stone Counters, Thermostat, Vaulted Ceiling(s), Walk-In Closet(s)
Heating Central
Cooling Central Air
Flooring Tile, Vinyl
Fireplaces Type Living Room
Fireplace true
Appliance Convection Oven, Dishwasher, Disposal, Dryer, Electric Water Heater, Microwave, Refrigerator, Washer, Water Softener
Laundry In Garage
Exterior
Exterior Feature Balcony, Sliding Doors
Parking Features Driveway
Garage Spaces 2.0
Fence Wood
Pool In Ground, Screen Enclosure, Solar Heat
Utilities Available Electricity Connected
Waterfront Description Lake
View Y/N Yes
Water Access Yes
Water Access Desc Lake
View Water
Roof Type Shingle
Porch Deck, Patio, Porch, Screened
Attached Garage true
Garage true
Private Pool Yes
Building
Lot Description Street Dead-End
Story 1
Entry Level Two
Foundation Slab
Lot Size Range 1/4 to less than 1/2
Sewer Septic Tank
Water Well
Structure Type Block,Vinyl Siding
New Construction false
Schools
Elementary Schools Oak Hill Elem
Middle Schools Gotha Middle
High Schools Olympia High
Others
Senior Community No
Ownership Fee Simple
Acceptable Financing Cash, Conventional, FHA, VA Loan
Listing Terms Cash, Conventional, FHA, VA Loan
Special Listing Condition None

"My job is to find and attract mastery-based agents to the office, protect the culture, and make sure everyone is happy! "






