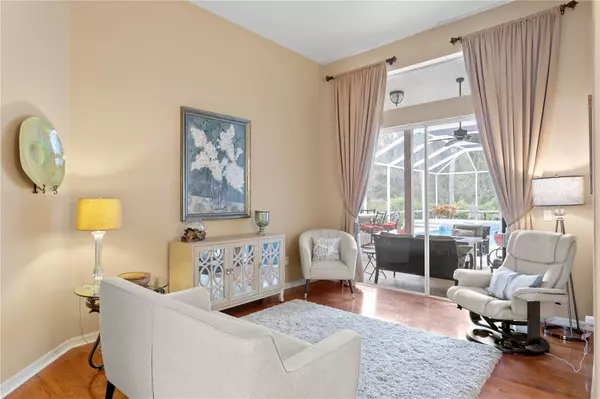4 Beds
3 Baths
2,778 SqFt
4 Beds
3 Baths
2,778 SqFt
Key Details
Property Type Single Family Home
Sub Type Single Family Residence
Listing Status Active
Purchase Type For Sale
Square Footage 2,778 sqft
Price per Sqft $235
Subdivision Cross Creek Prcl G Ph 1
MLS Listing ID TB8337522
Bedrooms 4
Full Baths 3
HOA Fees $253/qua
HOA Y/N Yes
Originating Board Stellar MLS
Year Built 1998
Annual Tax Amount $4,788
Lot Size 10,454 Sqft
Acres 0.24
Property Description
Upon entering through the elegant double glass doors, you're greeted by a thoughtfully designed split floorplan. The oversized master suite is a true retreat, featuring two walk-in closets and a fully renovated master bath with dual sinks, quartz countertops, a walk-in shower, a soaking tub, and a linen closet. Bedrooms 2 and 3 share a full bath, while bedroom 4 enjoys its own private bath, which also doubles as a convenient pool bath. The office/den, with its double-door entry, is perfectly positioned for optimal privacy, making it an ideal workspace.
The kitchen is a chef's dream, overlooking the family room and showcasing granite countertops, newer appliances, 42-inch maple cabinetry with crown molding, and ample seating at the breakfast bar. A dinette area and a pass-through window to the lanai make indoor-outdoor entertaining a breeze. The spacious family room is perfect for gatherings, with triple sliders opening to the covered lanai, pool, and outdoor kitchen.
Additional highlights include a formal dining area with a tray ceiling, wood flooring in the front living area, and ceramic tile in the kitchen, family room, and bathrooms. The heated pool and spa, fully renovated in 2024, are surrounded by lush landscaping, creating a serene oasis. The large laundry room with a utility sink adds extra convenience, while the newer roof (2016) ensures peace of mind.
Located within walking distance of highly rated elementary and middle schools, this home offers unparalleled convenience to I-75, USF, Moffitt, VA and Florida Hospitals, DTCC, USAA, the Shops at Wiregrass, Tampa Premium Outlets, and the abundant amenities of the thriving New Tampa area.
This Kingshyre gem combines elegance, comfort, and prime location—schedule your private showing today and experience all it has to offer!
Location
State FL
County Hillsborough
Community Cross Creek Prcl G Ph 1
Zoning PD
Rooms
Other Rooms Den/Library/Office, Great Room
Interior
Interior Features Ceiling Fans(s)
Heating Central, Gas
Cooling Central Air
Flooring Carpet, Ceramic Tile, Wood
Furnishings Unfurnished
Fireplace false
Appliance Dishwasher, Disposal, Microwave, Range, Refrigerator
Laundry Inside
Exterior
Exterior Feature Irrigation System, Outdoor Grill, Outdoor Kitchen, Private Mailbox
Parking Features Driveway, Garage Door Opener, Ground Level
Garage Spaces 3.0
Pool Gunite, Heated, In Ground, Lighting, Pool Sweep, Screen Enclosure
Utilities Available Cable Connected, Electricity Connected, Fiber Optics, Natural Gas Connected
View Pool, Trees/Woods
Roof Type Shingle
Porch Enclosed
Attached Garage true
Garage true
Private Pool Yes
Building
Lot Description Conservation Area, In County, Landscaped, Paved, Private
Entry Level One
Foundation Slab
Lot Size Range 0 to less than 1/4
Builder Name Southern Crafted
Sewer Public Sewer
Water Public
Architectural Style Florida
Structure Type Block,Stucco
New Construction false
Schools
Elementary Schools Pride-Hb
Middle Schools Benito-Hb
High Schools Wharton-Hb
Others
Pets Allowed Breed Restrictions, Dogs OK, Number Limit
Senior Community No
Pet Size Extra Large (101+ Lbs.)
Ownership Fee Simple
Monthly Total Fees $105
Acceptable Financing Cash, Conventional, VA Loan
Membership Fee Required Required
Listing Terms Cash, Conventional, VA Loan
Num of Pet 2
Special Listing Condition None

"My job is to find and attract mastery-based agents to the office, protect the culture, and make sure everyone is happy! "






