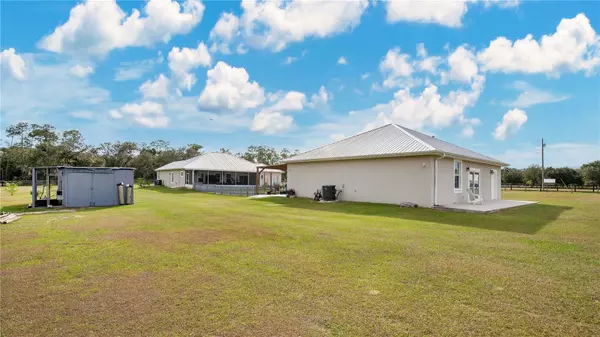7 Beds
6 Baths
2,249 SqFt
7 Beds
6 Baths
2,249 SqFt
Key Details
Property Type Single Family Home
Sub Type Single Family Residence
Listing Status Active
Purchase Type For Sale
Square Footage 2,249 sqft
Price per Sqft $326
Subdivision Fla Dev Co Sub
MLS Listing ID O6269463
Bedrooms 7
Full Baths 6
HOA Y/N No
Originating Board Stellar MLS
Year Built 2020
Annual Tax Amount $8,055
Lot Size 3.200 Acres
Acres 3.2
Property Description
Welcome to this sprawling 3-acre property, where the charm of nature meets the convenience of city living. Located just minutes from Disney, this unique property offers no HOA restrictions, giving you the freedom to enjoy the space your way.
The main house features a spacious 4-bedroom, 4-bathroom layout, complete with a large kitchen boasting elegant quartz countertops—perfect for family gatherings and entertaining. Ample extra closet space ensures all your storage needs are met, while a dedicated playroom adds even more functionality to the home.
The guest house is a standout addition, offering a 3-bedroom, 2-bathroom design with its own granite kitchen, private laundry area, and separate entrance, Separate Meter It's the ideal mother-in-law suite or private retreat for extended family or guests.
Outside, the expansive land is perfect for gardening, farming, or simply soaking in the tranquility of quiet nature life. There's plenty of room to park your boat, RV, or other recreational vehicles, making this property as practical as it is picturesque.
With a work-from-home-friendly design, serene surroundings, and proximity to city amenities, this property offers the best of both worlds—peaceful, nature-inspired living combined with modern convenience.
Don't miss out on this incredible opportunity! Schedule your private tour today.
Location
State FL
County Polk
Community Fla Dev Co Sub
Interior
Interior Features Attic Fan, Ceiling Fans(s), Open Floorplan, Walk-In Closet(s)
Heating Central
Cooling Central Air
Flooring Luxury Vinyl, Tile
Fireplace false
Appliance Built-In Oven, Dishwasher, Disposal, Dryer, Microwave, Range, Range Hood, Refrigerator, Washer, Water Filtration System, Water Purifier
Laundry Inside
Exterior
Exterior Feature Awning(s), Courtyard, Dog Run, French Doors, Garden, Outdoor Grill, Private Mailbox, Rain Gutters, Shade Shutter(s), Sliding Doors, Storage
Garage Spaces 2.0
Utilities Available Cable Connected, Electricity Connected
Roof Type Metal
Attached Garage true
Garage true
Private Pool No
Building
Entry Level One
Foundation Concrete Perimeter
Lot Size Range 2 to less than 5
Sewer Septic Tank
Water Well
Structure Type Block
New Construction false
Others
Senior Community No
Ownership Fee Simple
Acceptable Financing Cash, Conventional, FHA
Listing Terms Cash, Conventional, FHA
Special Listing Condition None

"My job is to find and attract mastery-based agents to the office, protect the culture, and make sure everyone is happy! "






