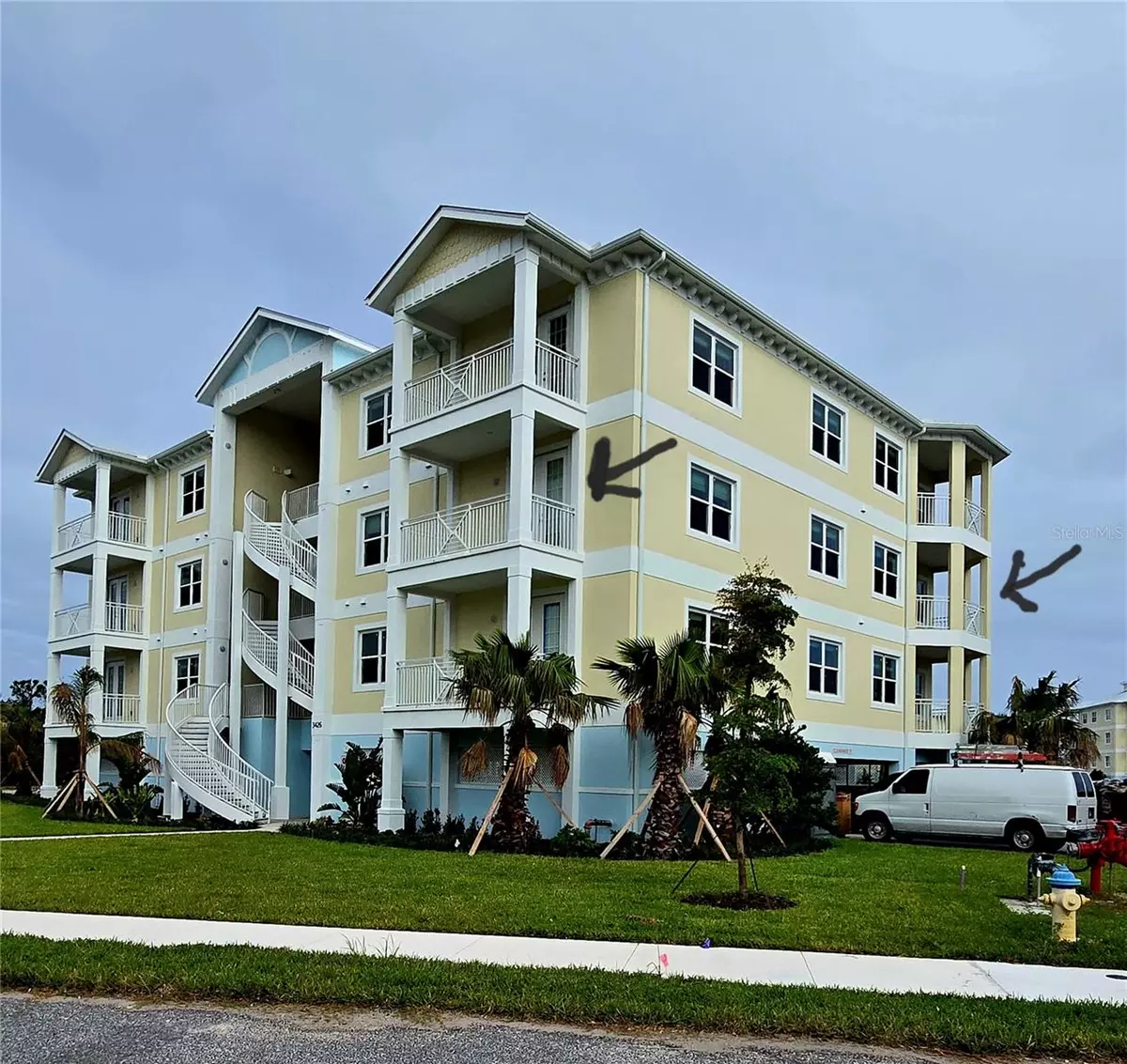3 Beds
3 Baths
1,857 SqFt
3 Beds
3 Baths
1,857 SqFt
Key Details
Property Type Condo
Sub Type Condominium
Listing Status Active
Purchase Type For Sale
Square Footage 1,857 sqft
Price per Sqft $255
Subdivision Palma Sola Bay Club
MLS Listing ID R4908651
Bedrooms 3
Full Baths 2
Half Baths 1
Condo Fees $1,060
HOA Y/N No
Originating Board Stellar MLS
Year Built 2024
Annual Tax Amount $6,758
Lot Size 1.150 Acres
Acres 1.15
Property Description
Spacious open plan 3 BR 2.5 Bath with water views! As soon as you enter you'll know why you want to live here, Under 5 miles to beaches, less than a 15 minute drive. Enjoy amenities galore in gated Palma Sola Bay Club Preserve...see list below.
Retreat to the large EN-SUITE PRIMARY BEDROOM with private covered balcony, dual sinks, soaking tub and large walk in shower. Deluxe kitchen with granite counters, breakfast bar, SS appliances, solid wood cabinets with soft close, makes cooking fun. Huge great room with dining has full water views, also covered balcony with water views to watch the sunset. IN UNIT LAUNDRY ROOM with sink and storage. Entry closet. Electric car charging outlet in your reserved spaces. Plus large storage locker for you in garage level, plus kayak storage...remember there is a private dock to launch SUP/kayak, or drop a fishing line. HOA fee includes cable, internet, water, sewer, trash plus more.
Community amenities include: Luxurious 2 story clubhouse FITNESS CENTER ..BILLIARD table..2 KITCHENS..GAME/CARD room...Exchange LIBRARY...social room....a great place to meet with new friends or entertain. Relax at HEATED POOL, ...FIRE PIT for evening gatherings....PRIVATE WATER ACCESS...dock for fishing or launch a SUP/kayak..DOG PARK...BOCCE COURT..GAZEBO with GRILL and PICNIC AREAS at each building throughout community..
PRICE INCLUDES CLOSING COSTS, except homeowner insurance.
Don't miss out on this great deal... BE THE VERY FIRST TO LIVE in this spacious 3-bedroom 3-bath with BREATHTAKING SUNSET AND FULL WATER VIEW with peeks of Palma Sola Bay. Live there or use as an investment...Seasonal rents $5200-$6000/month.
This will be a Assignment Purchase Agreement to new buyer so all builder warranties will be in place. Agent holds current purchase agreement and has builder's pre-approval to transfer. Reach out to listing agent for details.
Location
State FL
County Manatee
Community Palma Sola Bay Club
Zoning RES
Direction W
Rooms
Other Rooms Great Room, Inside Utility, Storage Rooms
Interior
Interior Features Crown Molding, Eat-in Kitchen, Elevator, High Ceilings, Kitchen/Family Room Combo, Living Room/Dining Room Combo, Open Floorplan, Primary Bedroom Main Floor, Solid Wood Cabinets, Split Bedroom, Stone Counters, Thermostat, Walk-In Closet(s), Window Treatments
Heating Central, Electric
Cooling Central Air
Flooring Tile
Furnishings Unfurnished
Fireplace false
Appliance Dishwasher, Disposal, Exhaust Fan, Microwave, Range, Refrigerator
Laundry Electric Dryer Hookup, Inside, Laundry Room, Same Floor As Condo Unit, Washer Hookup
Exterior
Exterior Feature Balcony, Dog Run, French Doors, Irrigation System, Lighting, Outdoor Grill, Outdoor Shower, Private Mailbox, Sidewalk, Storage
Parking Features Assigned, Common, Covered, Electric Vehicle Charging Station(s), Ground Level, Off Street, Under Building
Garage Spaces 2.0
Pool Deck, Gunite, Heated, In Ground, Outside Bath Access
Community Features Association Recreation - Owned, Clubhouse, Dog Park, Fitness Center, Gated Community - No Guard, Golf Carts OK, Pool, Sidewalks
Utilities Available Cable Connected, Electricity Connected, Public, Sewer Connected, Street Lights, Underground Utilities, Water Connected
Amenities Available Cable TV, Clubhouse, Elevator(s), Fitness Center, Gated, Laundry, Maintenance, Park, Pool
Waterfront Description Pond
View Y/N Yes
Water Access Yes
Water Access Desc Bay/Harbor
View Water
Roof Type Metal
Porch Covered, Front Porch, Rear Porch
Attached Garage true
Garage true
Private Pool No
Building
Lot Description Landscaped, Near Marina, Near Public Transit, Private, Sidewalk, Paved
Story 4
Entry Level One
Foundation Block, Concrete Perimeter, Pillar/Post/Pier
Builder Name Bradenton Cove Construction
Sewer Public Sewer
Water Public
Structure Type Block,Stucco
New Construction true
Schools
Elementary Schools Sea Breeze Elementary
Middle Schools W.D. Sugg Middle
High Schools Bayshore High
Others
Pets Allowed Yes
HOA Fee Include Cable TV,Common Area Taxes,Pool,Escrow Reserves Fund,Insurance,Internet,Maintenance Structure,Maintenance Grounds,Management,Pest Control,Private Road,Recreational Facilities,Security,Sewer,Trash,Water
Senior Community No
Pet Size Large (61-100 Lbs.)
Ownership Condominium
Monthly Total Fees $1, 060
Acceptable Financing Cash, Conventional, Owner Financing
Membership Fee Required Required
Listing Terms Cash, Conventional, Owner Financing
Num of Pet 2
Special Listing Condition None

"My job is to find and attract mastery-based agents to the office, protect the culture, and make sure everyone is happy! "






