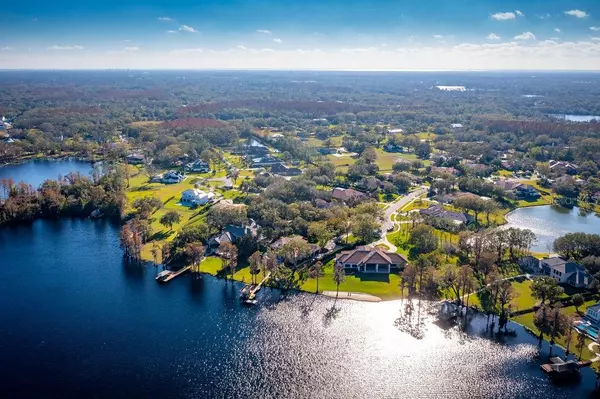4 Beds
6 Baths
5,330 SqFt
4 Beds
6 Baths
5,330 SqFt
Key Details
Property Type Single Family Home
Sub Type Single Family Residence
Listing Status Active
Purchase Type For Sale
Square Footage 5,330 sqft
Price per Sqft $674
Subdivision Northbridge At Lake Pretty
MLS Listing ID A4634224
Bedrooms 4
Full Baths 4
Half Baths 2
HOA Fees $750/qua
HOA Y/N Yes
Originating Board Stellar MLS
Year Built 2019
Annual Tax Amount $19,085
Lot Size 1.020 Acres
Acres 1.02
Lot Dimensions 140x200
Property Description
Location
State FL
County Hillsborough
Community Northbridge At Lake Pretty
Zoning ASC-1
Rooms
Other Rooms Den/Library/Office, Media Room, Storage Rooms
Interior
Interior Features Ceiling Fans(s), Coffered Ceiling(s), High Ceilings, Kitchen/Family Room Combo, Open Floorplan, Primary Bedroom Main Floor, Solid Wood Cabinets, Split Bedroom, Thermostat, Tray Ceiling(s), Walk-In Closet(s), Window Treatments
Heating Central, Electric, Heat Pump
Cooling Central Air
Flooring Carpet, Tile, Slate
Fireplace false
Appliance Built-In Oven, Convection Oven, Cooktop, Dishwasher, Disposal, Dryer, Electric Water Heater, Microwave, Range Hood, Refrigerator, Washer, Water Softener, Wine Refrigerator
Laundry Inside, Laundry Room
Exterior
Exterior Feature Dog Run, French Doors, Irrigation System, Lighting, Outdoor Shower, Private Mailbox, Rain Gutters, Sliding Doors
Parking Features Circular Driveway, Driveway, Garage Door Opener, Off Street, Parking Pad, Split Garage
Garage Spaces 4.0
Fence Other
Community Features Gated Community - No Guard
Utilities Available Cable Available, Electricity Connected, Public, Solar, Sprinkler Well, Street Lights, Underground Utilities
Waterfront Description Lake
View Y/N Yes
Water Access Yes
Water Access Desc Lake
View Water
Roof Type Tile
Porch Covered, Enclosed, Patio, Screened
Attached Garage true
Garage true
Private Pool No
Building
Lot Description Cul-De-Sac, In County, Landscaped, Private
Story 1
Entry Level One
Foundation Slab
Lot Size Range 1 to less than 2
Sewer Septic Tank
Water Well
Architectural Style Contemporary
Structure Type Block,Stucco
New Construction false
Schools
Elementary Schools Hammond Elementary School
Middle Schools Sergeant Smith Middle-Hb
High Schools Sickles-Hb
Others
Pets Allowed Yes
Senior Community No
Ownership Fee Simple
Monthly Total Fees $250
Acceptable Financing Cash, Conventional
Membership Fee Required Required
Listing Terms Cash, Conventional
Special Listing Condition None

"My job is to find and attract mastery-based agents to the office, protect the culture, and make sure everyone is happy! "






