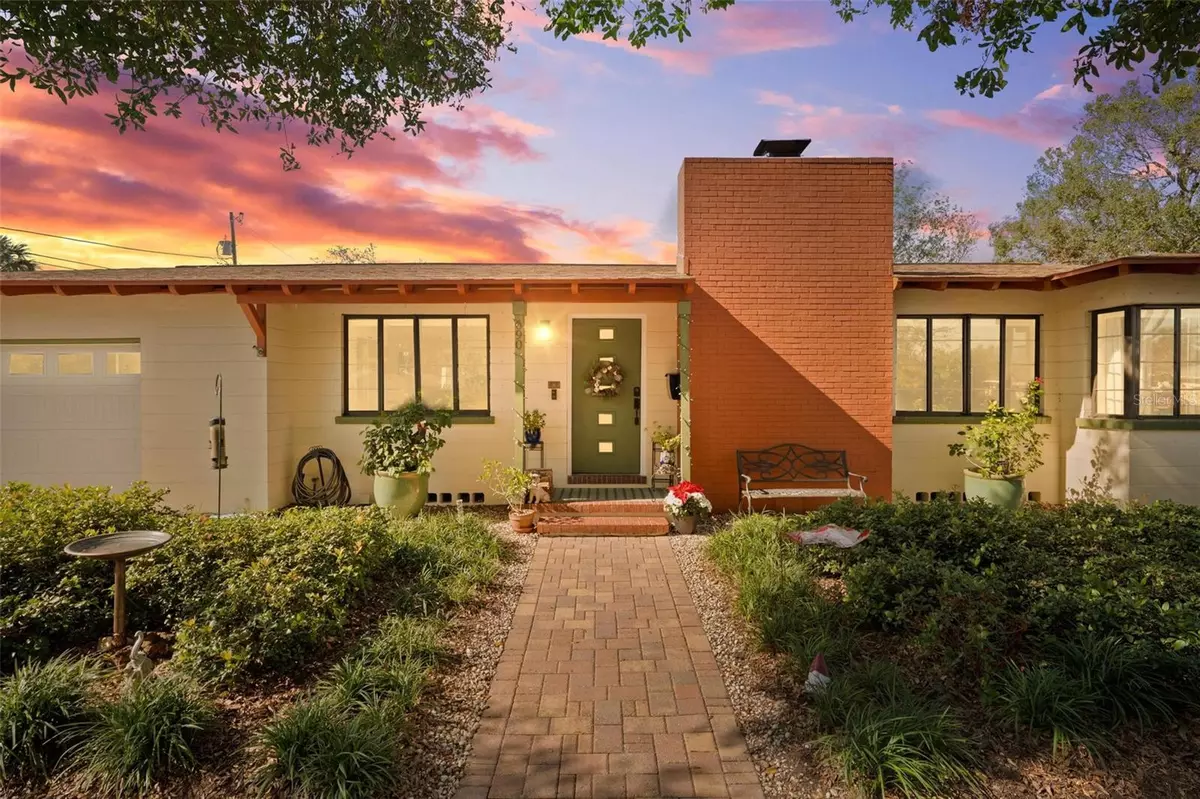
2 Beds
2 Baths
1,157 SqFt
2 Beds
2 Baths
1,157 SqFt
Key Details
Property Type Single Family Home
Sub Type Single Family Residence
Listing Status Pending
Purchase Type For Sale
Square Footage 1,157 sqft
Price per Sqft $427
Subdivision Oak Ridge 4
MLS Listing ID TB8329093
Bedrooms 2
Full Baths 2
Construction Status Appraisal,Inspections
HOA Y/N No
Originating Board Stellar MLS
Year Built 1949
Annual Tax Amount $2,732
Lot Size 9,583 Sqft
Acres 0.22
Lot Dimensions 90x108
Property Description
The kitchen is a standout featuring recycled stone countertops, stainless steel appliances, and a true chef's gas stove. The beautifully restored windows capture the essence of the 1940s, adding to the home's classic character. Enjoy peace of mind with upgraded plumbing and electrical systems, a roof replaced in 2017, and eco-friendly solar panels that keep electricity costs exceptionally low, complemented by an emergency battery backup providing up to three days of power during outages. The home also comes with durable hurricane shutters for added protection during storm season and is located in a non-flood, non-evacuation zone.
Outside, the private backyard is an oasis with raised garden beds, a Tuff Shed painted to match the home, an inviting back patio with exposed beams and removable screens, and plenty of space to add a pool, all enclosed by a six-foot privacy fence with alleyway access. There is even a 30-amp camper hookup in the rear of the property. Additional highlights include an epoxy coated two-car garage with washer and dryer and a full bathroom, a tankless gas water heater, and drip irrigation for efficient watering. This residence has been lovingly and meticulously cared for with monthly maintenance to ensure its pristine condition. Perfectly situated minutes from downtown St. Petersburg and the area's stunning beaches, this classic gem offers the ideal blend of character, tranquility, and convenience—making it the perfect place to call home.
Location
State FL
County Pinellas
Community Oak Ridge 4
Direction N
Interior
Interior Features Eat-in Kitchen, Living Room/Dining Room Combo, Stone Counters, Thermostat
Heating Central
Cooling Central Air
Flooring Tile, Wood
Fireplaces Type Living Room, Wood Burning
Furnishings Unfurnished
Fireplace true
Appliance Built-In Oven, Dishwasher, Dryer, Microwave, Refrigerator, Tankless Water Heater, Washer
Laundry In Garage
Exterior
Exterior Feature Garden, Hurricane Shutters, Irrigation System, Sidewalk, Storage
Parking Features Bath In Garage, Garage Door Opener, Off Street
Garage Spaces 2.0
Fence Fenced, Wood
Utilities Available Cable Connected, Electricity Connected, Sewer Connected, Water Connected
Roof Type Shingle
Porch Covered, Enclosed, Patio
Attached Garage true
Garage true
Private Pool No
Building
Lot Description Corner Lot, Landscaped, Oversized Lot, Sidewalk, Paved
Story 1
Entry Level One
Foundation Slab
Lot Size Range 0 to less than 1/4
Sewer Public Sewer
Water Public
Architectural Style Ranch
Structure Type Block,Concrete
New Construction false
Construction Status Appraisal,Inspections
Schools
Elementary Schools Northwest Elementary-Pn
Middle Schools Azalea Middle-Pn
High Schools St. Petersburg High-Pn
Others
Senior Community No
Ownership Fee Simple
Acceptable Financing Cash, Conventional, FHA, VA Loan
Listing Terms Cash, Conventional, FHA, VA Loan
Special Listing Condition None


"My job is to find and attract mastery-based agents to the office, protect the culture, and make sure everyone is happy! "






