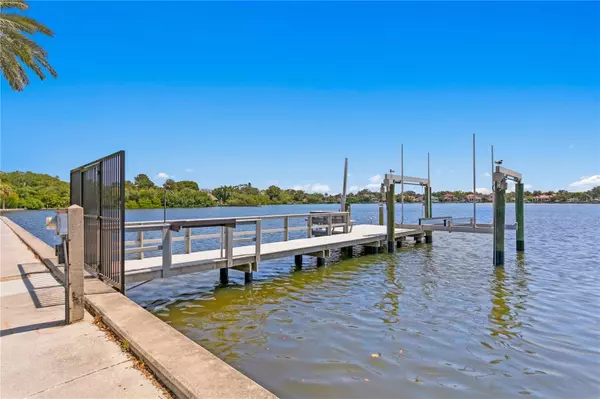4 Beds
6 Baths
5,801 SqFt
4 Beds
6 Baths
5,801 SqFt
Key Details
Property Type Single Family Home
Sub Type Single Family Residence
Listing Status Active
Purchase Type For Sale
Square Footage 5,801 sqft
Price per Sqft $1,361
Subdivision Granada Terrace 2
MLS Listing ID TB8328979
Bedrooms 4
Full Baths 5
Half Baths 1
HOA Y/N No
Originating Board Stellar MLS
Year Built 2022
Annual Tax Amount $75,034
Lot Size 0.550 Acres
Acres 0.55
Lot Dimensions 100x117
Property Description
Location
State FL
County Pinellas
Community Granada Terrace 2
Direction NE
Rooms
Other Rooms Bonus Room, Great Room, Inside Utility, Loft
Interior
Interior Features Built-in Features, Cathedral Ceiling(s), High Ceilings, Kitchen/Family Room Combo, Open Floorplan, PrimaryBedroom Upstairs, Solid Wood Cabinets, Stone Counters, Vaulted Ceiling(s), Walk-In Closet(s), Wet Bar
Heating Electric, Natural Gas
Cooling Central Air
Flooring Marble, Tile, Wood
Fireplaces Type Family Room, Outside
Fireplace true
Appliance Dishwasher, Dryer, Microwave, Range, Range Hood, Refrigerator, Tankless Water Heater, Washer
Laundry Inside, Laundry Room, Upper Level
Exterior
Exterior Feature Dog Run, Irrigation System, Lighting
Parking Features Alley Access
Garage Spaces 2.0
Fence Fenced, Vinyl
Pool Gunite, Heated, In Ground
Utilities Available Electricity Connected, Propane, Sewer Connected, Water Connected
Waterfront Description Bayou
View Y/N Yes
Water Access Yes
Water Access Desc Bay/Harbor,Bayou,Canal - Saltwater
View Park/Greenbelt, Water
Roof Type Concrete,Tile
Porch Covered, Front Porch, Rear Porch, Wrap Around
Attached Garage true
Garage true
Private Pool Yes
Building
Lot Description Corner Lot, Historic District, City Limits, Oversized Lot, Sidewalk, Street Brick
Story 2
Entry Level Two
Foundation Slab, Stem Wall, Stilt/On Piling
Lot Size Range 1/2 to less than 1
Builder Name Hughes Construction
Sewer Public Sewer
Water Public
Architectural Style Contemporary
Structure Type Block,Stucco
New Construction false
Schools
Elementary Schools North Shore Elementary-Pn
Middle Schools John Hopkins Middle-Pn
High Schools St. Petersburg High-Pn
Others
Senior Community No
Ownership Fee Simple
Acceptable Financing Cash, Conventional
Listing Terms Cash, Conventional
Special Listing Condition None

"My job is to find and attract mastery-based agents to the office, protect the culture, and make sure everyone is happy! "






