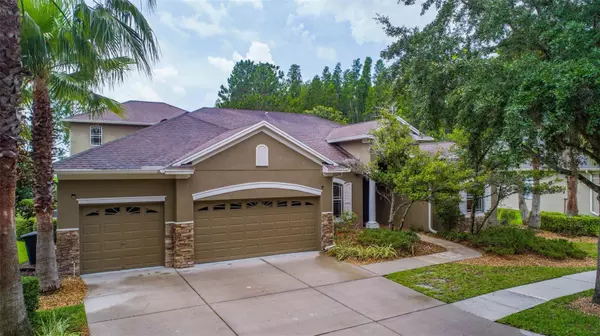
5 Beds
4 Baths
3,695 SqFt
5 Beds
4 Baths
3,695 SqFt
Key Details
Property Type Single Family Home
Sub Type Single Family Residence
Listing Status Active
Purchase Type For Sale
Square Footage 3,695 sqft
Price per Sqft $216
Subdivision Heritage Isles Ph 1A
MLS Listing ID TB8317964
Bedrooms 5
Full Baths 4
HOA Fees $100/ann
HOA Y/N Yes
Originating Board Stellar MLS
Year Built 2006
Annual Tax Amount $8,213
Lot Size 0.280 Acres
Acres 0.28
Lot Dimensions 93.34x132
Property Description
To your right, you’ll find a spacious master suite with its own sliding glass doors leading to the outdoor pool oasis—more on that soon. The heart of the home features an expansive, open-concept kitchen and living room area, ideal for both everyday living and entertaining. The kitchen overlooks the living room, keeping the flow open and connected. Sliding doors off the living room lead you to the breathtaking pool area, complete with a spa, offering the ultimate relaxation space.
Two additional bedrooms and a full bathroom are conveniently located off the kitchen, perfect for family or guests. Beyond the living room, another bedroom and full bathroom double as a pool bath, adding both functionality and flair.
Upstairs, you’ll find a massive bonus room—ideal for a game room, office, or additional family area—along with yet another bedroom and full bathroom.
This home also includes a three-car garage, offering ample storage and parking space. The backyard backs up to a pristine golf course, ensuring privacy with no rear neighbors and picturesque views. And with the community amenities just across the street, you’ll have easy access to all the activities Heritage Isles has to offer.
Don’t miss your chance to upgrade your lifestyle—schedule your private tour today!
Location
State FL
County Hillsborough
Community Heritage Isles Ph 1A
Zoning PD-A
Interior
Interior Features Ceiling Fans(s), Crown Molding, High Ceilings, Open Floorplan, Primary Bedroom Main Floor, Solid Wood Cabinets, Split Bedroom, Walk-In Closet(s)
Heating Central, Electric
Cooling Central Air
Flooring Carpet, Ceramic Tile, Wood
Furnishings Negotiable
Fireplace false
Appliance Dishwasher, Disposal, Electric Water Heater, Microwave, Range, Range Hood, Refrigerator
Laundry Electric Dryer Hookup, Inside, Laundry Room, Washer Hookup
Exterior
Exterior Feature Irrigation System, Lighting, Sidewalk, Sliding Doors
Garage Spaces 3.0
Pool Indoor
Utilities Available Cable Connected, Electricity Connected, Sewer Connected, Street Lights, Water Connected
Roof Type Shingle
Attached Garage true
Garage true
Private Pool Yes
Building
Story 2
Entry Level Two
Foundation Slab
Lot Size Range 1/4 to less than 1/2
Sewer Public Sewer
Water Public
Structure Type Block,Stucco
New Construction false
Others
Pets Allowed Yes
Senior Community No
Ownership Fee Simple
Monthly Total Fees $8
Acceptable Financing Cash, Conventional, FHA, VA Loan
Membership Fee Required Required
Listing Terms Cash, Conventional, FHA, VA Loan
Special Listing Condition None


"My job is to find and attract mastery-based agents to the office, protect the culture, and make sure everyone is happy! "






