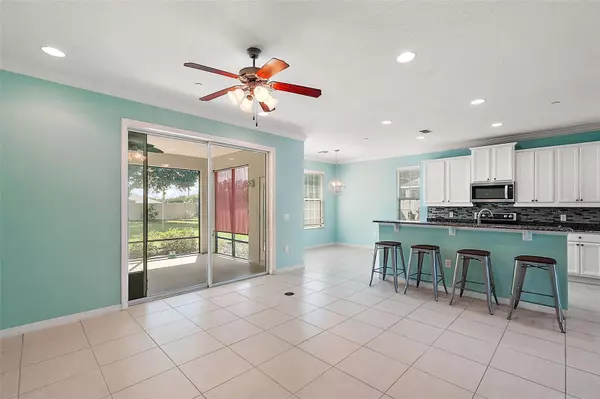4 Beds
3 Baths
2,716 SqFt
4 Beds
3 Baths
2,716 SqFt
Key Details
Property Type Single Family Home
Sub Type Single Family Residence
Listing Status Active
Purchase Type For Sale
Square Footage 2,716 sqft
Price per Sqft $153
Subdivision Windy Ridge Sub
MLS Listing ID G5087495
Bedrooms 4
Full Baths 2
Half Baths 1
HOA Fees $68/mo
HOA Y/N Yes
Originating Board Stellar MLS
Year Built 2007
Annual Tax Amount $4,114
Lot Size 0.300 Acres
Acres 0.3
Lot Dimensions 80x165
Property Description
Come see this beautifully maintained 4-bedroom, 2.5-bath home with a spacious 2-car garage. Recent upgrades include a new A/C, new hot water heater, and a new roof in 2022, all of which contribute to lower home insurance rates. Additionally, the property features a fire suppression system, offering even more potential savings on insurance. The primary bedroom is conveniently located on the first floor, with two large closets and a private, spacious bathroom. This bathroom includes double sinks with granite countertops and a separate toilet room. The bedroom also opens to a large lanai with its own private entrance—perfect for morning coffee or evening relaxation.
The living room features oversized glass doors that flood the space with natural light, offering a lovely view of the fenced-in backyard. There's also a possible 5th bedroom downstairs, ideal as a private office, with oversized doors for added flexibility. The kitchen boasts a large pantry, stainless steel appliances, a double oven, and a large dining area perfect for family meals. For added convenience, there's also an inside laundry room and a half bath for guests. Upstairs, you'll find three large bedrooms and a well-appointed bathroom with double
sinks and a private toilet area. Additional features include Crown molding throughout the first floor, A large storage area under the stairs, Blink security cameras for peace of mind, 12 x 20 shed for extra storage space, A spacious lanai and a large outdoor area, perfect family gatherings and pets. This home has everything you need for comfort, convenience, and savings! Schedule a showing today and make it yours.
Location
State FL
County Lake
Community Windy Ridge Sub
Zoning A
Rooms
Other Rooms Attic, Breakfast Room Separate, Den/Library/Office, Great Room, Inside Utility, Loft
Interior
Interior Features Cathedral Ceiling(s), Ceiling Fans(s), Crown Molding, High Ceilings, Kitchen/Family Room Combo, Open Floorplan, Primary Bedroom Main Floor, Solid Surface Counters, Solid Wood Cabinets, Stone Counters, Vaulted Ceiling(s), Walk-In Closet(s)
Heating Central
Cooling Central Air
Flooring Carpet, Ceramic Tile
Furnishings Unfurnished
Fireplace false
Appliance Dishwasher, Disposal, Electric Water Heater, Microwave, Range, Refrigerator
Laundry Inside
Exterior
Exterior Feature French Doors, Sliding Doors
Parking Features Garage Door Opener
Garage Spaces 2.0
Fence Fenced
Community Features Deed Restrictions, Playground, Pool, Sidewalks
Utilities Available BB/HS Internet Available, Cable Available, Street Lights, Underground Utilities
Amenities Available Fence Restrictions, Park, Playground, Pool
Roof Type Shingle
Porch Deck, Patio, Porch, Screened
Attached Garage true
Garage true
Private Pool No
Building
Lot Description In County, Level, Paved
Entry Level Two
Foundation Slab
Lot Size Range 1/4 to less than 1/2
Sewer Septic Tank
Water Public
Architectural Style Contemporary
Structure Type Block,Stone,Stucco
New Construction false
Schools
Elementary Schools Treadway Elem
Middle Schools Eustis Middle
High Schools Eustis High School
Others
Pets Allowed Yes
Senior Community No
Ownership Fee Simple
Monthly Total Fees $68
Acceptable Financing Cash, Conventional, FHA, VA Loan
Membership Fee Required Required
Listing Terms Cash, Conventional, FHA, VA Loan
Special Listing Condition None

"My job is to find and attract mastery-based agents to the office, protect the culture, and make sure everyone is happy! "






