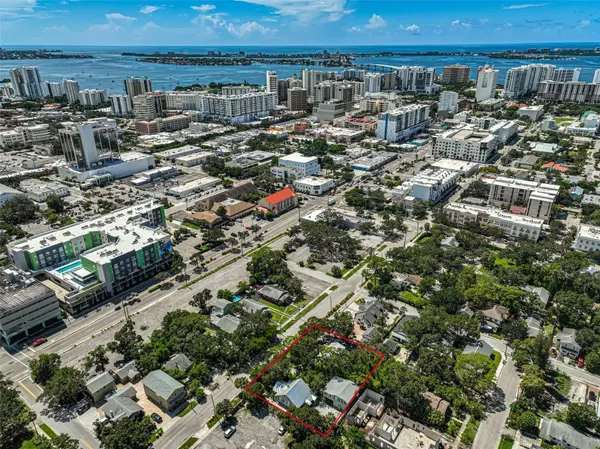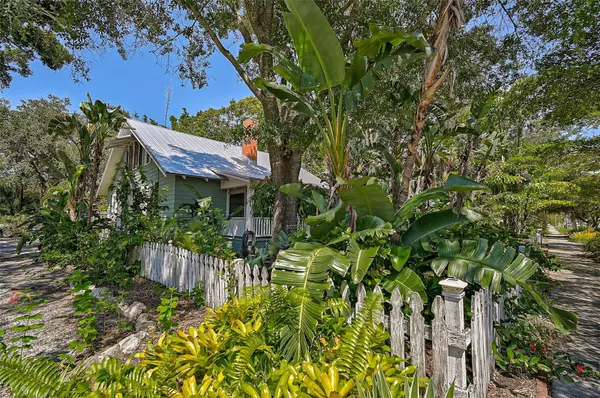
4 Beds
2 Baths
1,859 SqFt
4 Beds
2 Baths
1,859 SqFt
Key Details
Property Type Single Family Home
Sub Type Single Family Residence
Listing Status Pending
Purchase Type For Sale
Square Footage 1,859 sqft
Price per Sqft $456
Subdivision Gillespie Park
MLS Listing ID A4623779
Bedrooms 4
Full Baths 2
Construction Status Inspections
HOA Y/N No
Originating Board Stellar MLS
Year Built 1926
Annual Tax Amount $2,085
Lot Size 5,662 Sqft
Acres 0.13
Lot Dimensions 50x115
Property Description
Location
State FL
County Sarasota
Community Gillespie Park
Zoning DTN
Interior
Interior Features Built-in Features, Ceiling Fans(s), Open Floorplan, Other, Primary Bedroom Main Floor
Heating Wall Units / Window Unit
Cooling Wall/Window Unit(s)
Flooring Tile, Wood
Fireplaces Type Wood Burning
Fireplace true
Appliance Range, Refrigerator
Laundry In Kitchen, Inside
Exterior
Exterior Feature Courtyard, Lighting, Other, Private Mailbox, Sidewalk, Storage
Utilities Available Cable Available, Electricity Available, Electricity Connected, Natural Gas Available, Natural Gas Connected, Public, Sewer Available, Sewer Connected, Water Available, Water Connected
View Trees/Woods
Roof Type Metal
Porch Front Porch, Porch
Garage false
Private Pool No
Building
Lot Description City Limits, Near Marina, Near Public Transit, Oversized Lot, Sidewalk, Paved
Story 2
Entry Level Two
Foundation Pillar/Post/Pier
Lot Size Range 0 to less than 1/4
Sewer Public Sewer
Water Public
Structure Type Wood Frame,Wood Siding
New Construction false
Construction Status Inspections
Others
Senior Community No
Ownership Fee Simple
Acceptable Financing Cash
Listing Terms Cash
Special Listing Condition None


"My job is to find and attract mastery-based agents to the office, protect the culture, and make sure everyone is happy! "






