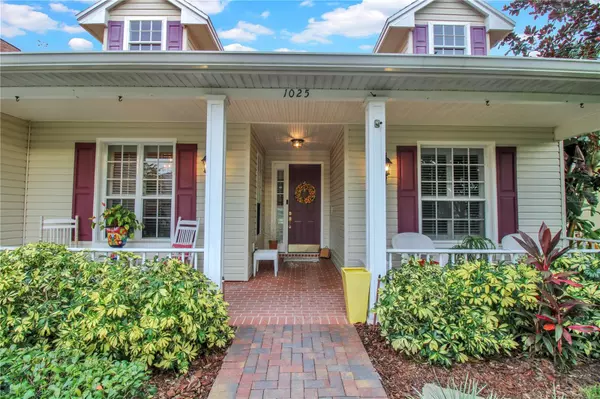4 Beds
2 Baths
2,124 SqFt
4 Beds
2 Baths
2,124 SqFt
Key Details
Property Type Single Family Home
Sub Type Single Family Residence
Listing Status Active
Purchase Type For Sale
Square Footage 2,124 sqft
Price per Sqft $282
Subdivision Misty Woods
MLS Listing ID TB8300255
Bedrooms 4
Full Baths 2
HOA Fees $75/mo
HOA Y/N Yes
Originating Board Stellar MLS
Year Built 1999
Annual Tax Amount $3,971
Lot Size 8,276 Sqft
Acres 0.19
Lot Dimensions 75x110
Property Description
The outdoor space feels like your own private sanctuary, with no rear neighbors and a FULLY FENCED YARD that hosts an in-ground pool, a six-person hot tub, a tranquil koi pond with a fountain, and two relaxing gazebos. The covered screened lanai is perfect for year-round enjoyment. The garage is thoughtfully designed with an automatic privacy screen and Gladiator tile, transforming it into a functional workshop when needed. This home boasts a prime location, offering exceptional convenience—just 30 minutes from Tampa International Airport and only 15 minutes from the breathtaking beaches and the renowned Tarpon Springs Sponge Docks. If you love outdoor adventures and recreation, you'll appreciate being near the Upper Pinellas Trail, Brooker Creek Preserve, Lake Tarpon, East Lake Sports Complex, the John Geigle YMCA, and several local golf courses. Whether you're commuting, exploring, or simply enjoying a day of leisure, this home serves as the perfect launching point. Enjoy the tranquility of nature with the comfort of modern amenities right at your fingertips. Don't miss the chance to make this peaceful oasis your own—schedule your private showing today!
Location
State FL
County Pinellas
Community Misty Woods
Zoning RPD-2.5_1.0
Rooms
Other Rooms Bonus Room, Family Room, Formal Dining Room Separate, Inside Utility
Interior
Interior Features Ceiling Fans(s), Eat-in Kitchen, Primary Bedroom Main Floor, Skylight(s), Stone Counters, Thermostat, Vaulted Ceiling(s), Walk-In Closet(s), Window Treatments
Heating Central
Cooling Central Air
Flooring Bamboo, Luxury Vinyl, Wood
Fireplaces Type Living Room, Wood Burning
Fireplace true
Appliance Built-In Oven, Dishwasher, Disposal, Gas Water Heater, Microwave, Range, Refrigerator, Tankless Water Heater, Water Softener
Laundry Electric Dryer Hookup, Inside, Laundry Room, Washer Hookup
Exterior
Exterior Feature French Doors, Sidewalk
Parking Features Driveway, Garage Door Opener
Garage Spaces 2.0
Fence Fenced, Vinyl
Pool Gunite, In Ground, Lighting
Community Features Deed Restrictions, Sidewalks
Utilities Available BB/HS Internet Available, Cable Available, Electricity Connected, Propane, Public, Sewer Connected, Water Connected
Roof Type Shingle
Porch Covered, Enclosed, Front Porch, Rear Porch, Screened
Attached Garage true
Garage true
Private Pool Yes
Building
Lot Description Sidewalk
Story 2
Entry Level Two
Foundation Slab
Lot Size Range 0 to less than 1/4
Sewer Public Sewer
Water Public
Structure Type Block,Vinyl Siding
New Construction false
Schools
Elementary Schools Brooker Creek Elementary-Pn
Middle Schools Tarpon Springs Middle-Pn
High Schools East Lake High-Pn
Others
Pets Allowed Yes
Senior Community No
Ownership Fee Simple
Monthly Total Fees $75
Acceptable Financing Cash, Conventional
Membership Fee Required Required
Listing Terms Cash, Conventional
Special Listing Condition None

"My job is to find and attract mastery-based agents to the office, protect the culture, and make sure everyone is happy! "






