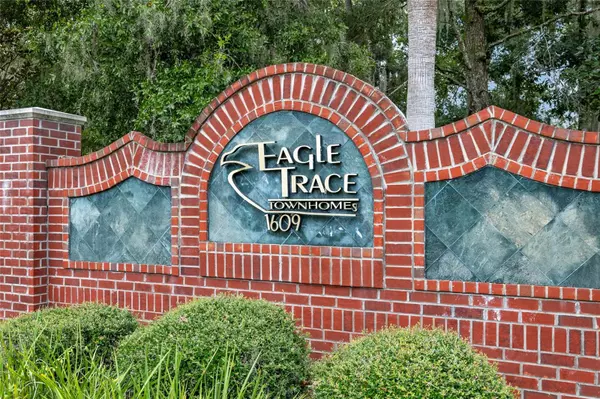2 Beds
2 Baths
1,188 SqFt
2 Beds
2 Baths
1,188 SqFt
Key Details
Property Type Condo
Sub Type Condominium
Listing Status Active
Purchase Type For Sale
Square Footage 1,188 sqft
Price per Sqft $167
Subdivision Eagle Trace Townhome
MLS Listing ID GC524771
Bedrooms 2
Full Baths 2
Condo Fees $158
Construction Status Completed
HOA Y/N No
Originating Board Stellar MLS
Year Built 2007
Annual Tax Amount $2,936
Property Sub-Type Condominium
Property Description
Welcome to this charming two-bedroom, two-bathroom end-unit condo, where comfort meets convenience in one of the best locations in town! Whether you're searching for a cozy home, student housing, or a smart investment, this property has it all.
Step inside to discover a bright and open floor plan, designed for both relaxation and functionality. The spacious kitchen offers ample cabinet storage, bar seating, and a versatile countertop area—perfect for meal prep, casual dining, or study sessions.
Both generously sized bedrooms include large, open closets, with the primary suite featuring its own private bathroom. Unwind on your private screened-in porch, ideal for morning coffee or evening relaxation.
Additional highlights include:
* Second full bathroom for guests or roommates
* In-unit laundry room with Kenmore washer & dryer
* Stylish ceramic tile flooring in living areas and bathrooms
* Plush carpeting in bedrooms for added comfort
Resort-Style Amenities & Prime Location
Eagle Trace offers a swimming pool, fitness center, and clubhouse, creating the perfect balance of leisure and lifestyle. Conveniently located just:
** 6-12 minutes to UF
** 17 minutes to Celebration Pointe
** Easy access to public transportation and two city parks within a 15-minute walk!
Don't miss this incredible opportunity to own a home that combines location, lifestyle, and value. Schedule your private tour today!
Location
State FL
County Alachua
Community Eagle Trace Townhome
Zoning RESI
Rooms
Other Rooms Family Room, Inside Utility
Interior
Interior Features Ceiling Fans(s), Living Room/Dining Room Combo, Open Floorplan, Split Bedroom, Vaulted Ceiling(s)
Heating Central, Electric
Cooling Central Air
Flooring Carpet, Tile
Fireplace false
Appliance Cooktop, Dishwasher, Disposal, Dryer, Electric Water Heater, Refrigerator, Washer
Laundry Laundry Room
Exterior
Exterior Feature Sidewalk, Sliding Doors
Parking Features Assigned, Open
Community Features Fitness Center, Pool, Sidewalks
Utilities Available BB/HS Internet Available, Cable Available, Electricity Connected, Street Lights, Water Connected
Amenities Available Clubhouse, Other, Pool
Roof Type Shingle
Porch Covered, Screened
Garage false
Private Pool No
Building
Lot Description Near Public Transit, Sidewalk
Story 1
Entry Level One
Foundation Slab
Sewer Public Sewer
Water Canal/Lake For Irrigation
Structure Type Cement Siding,Concrete
New Construction false
Construction Status Completed
Schools
Elementary Schools Glen Springs Elementary School-Al
Middle Schools Westwood Middle School-Al
High Schools Gainesville High School-Al
Others
Pets Allowed Breed Restrictions, Yes
HOA Fee Include Insurance,Maintenance Structure,Maintenance Grounds,Other,Pest Control,Private Road,Sewer
Senior Community No
Ownership Condominium
Monthly Total Fees $158
Acceptable Financing Cash, Conventional, Other
Membership Fee Required None
Listing Terms Cash, Conventional, Other
Special Listing Condition None

"My job is to find and attract mastery-based agents to the office, protect the culture, and make sure everyone is happy! "






