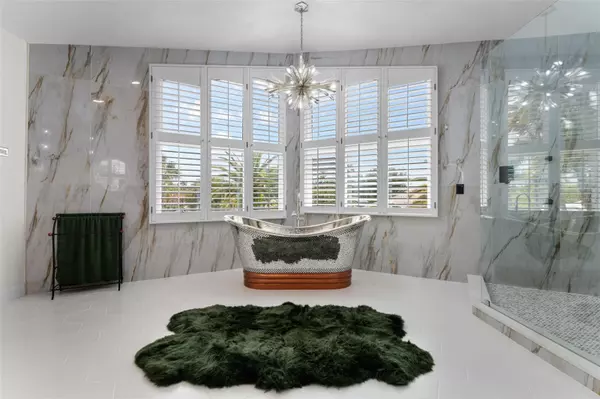7 Beds
7 Baths
9,088 SqFt
7 Beds
7 Baths
9,088 SqFt
Key Details
Property Type Single Family Home
Sub Type Single Family Residence
Listing Status Active
Purchase Type For Sale
Square Footage 9,088 sqft
Price per Sqft $220
Subdivision Spruce Creek Unit 03C
MLS Listing ID V4936173
Bedrooms 7
Full Baths 7
HOA Fees $3,200/ann
HOA Y/N Yes
Originating Board Stellar MLS
Year Built 1990
Annual Tax Amount $22,937
Lot Size 0.760 Acres
Acres 0.76
Lot Dimensions 188x175
Property Description
Location
State FL
County Volusia
Community Spruce Creek Unit 03C
Zoning PUD
Interior
Interior Features Built-in Features, Cathedral Ceiling(s), Ceiling Fans(s), Coffered Ceiling(s), Crown Molding, Eat-in Kitchen, High Ceilings, Open Floorplan, Primary Bedroom Main Floor, PrimaryBedroom Upstairs, Solid Surface Counters, Split Bedroom, Stone Counters, Thermostat, Tray Ceiling(s), Vaulted Ceiling(s), Walk-In Closet(s), Wet Bar, Window Treatments
Heating Electric
Cooling Central Air, Zoned
Flooring Carpet, Ceramic Tile
Fireplaces Type Living Room, Stone, Wood Burning
Furnishings Negotiable
Fireplace true
Appliance Bar Fridge, Built-In Oven, Convection Oven, Cooktop, Dishwasher, Disposal, Electric Water Heater, Exhaust Fan, Freezer, Ice Maker, Microwave, Range, Range Hood, Refrigerator, Wine Refrigerator
Laundry Inside, Laundry Room
Exterior
Exterior Feature Awning(s), Balcony, French Doors, Irrigation System, Lighting, Outdoor Grill, Outdoor Kitchen, Outdoor Shower, Rain Gutters, Sliding Doors
Parking Features Garage Door Opener, Oversized
Garage Spaces 4.0
Pool Gunite, In Ground, Lighting
Community Features Airport/Runway, Clubhouse, Dog Park, Gated Community - Guard, Golf Carts OK, Golf, Park, Playground, Pool, Restaurant, Tennis Courts
Utilities Available BB/HS Internet Available, Cable Available, Cable Connected, Electricity Available, Electricity Connected
Amenities Available Airport/Runway, Cable TV, Clubhouse, Gated, Golf Course, Park, Pickleball Court(s), Playground, Pool, Recreation Facilities, Security, Tennis Court(s), Trail(s)
Roof Type Slate,Tile
Attached Garage true
Garage true
Private Pool Yes
Building
Story 3
Entry Level Two
Foundation Slab
Lot Size Range 1/2 to less than 1
Sewer Public Sewer
Water Public
Structure Type Block
New Construction false
Others
Pets Allowed Cats OK, Dogs OK
HOA Fee Include Guard - 24 Hour,Common Area Taxes,Escrow Reserves Fund,Security
Senior Community No
Ownership Fee Simple
Monthly Total Fees $266
Membership Fee Required Required
Special Listing Condition None

"My job is to find and attract mastery-based agents to the office, protect the culture, and make sure everyone is happy! "






