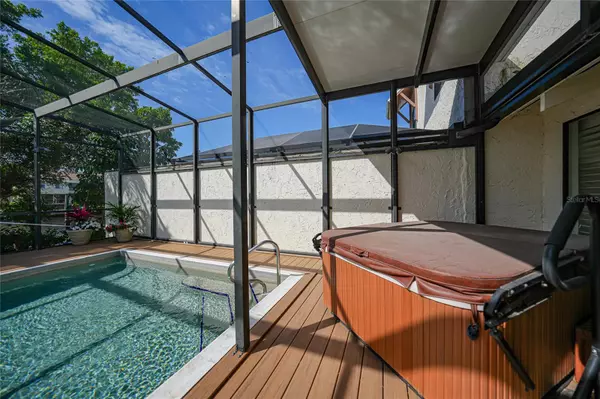4 Beds
3 Baths
2,239 SqFt
4 Beds
3 Baths
2,239 SqFt
Key Details
Property Type Single Family Home
Sub Type Villa
Listing Status Active
Purchase Type For Sale
Square Footage 2,239 sqft
Price per Sqft $276
Subdivision Emerald Pointe Villas Ph 02
MLS Listing ID C7491954
Bedrooms 4
Full Baths 3
HOA Fees $1,576/mo
HOA Y/N Yes
Originating Board Stellar MLS
Year Built 1978
Annual Tax Amount $3,564
Lot Size 6,534 Sqft
Acres 0.15
Property Description
Boat Lift (12.5klb) with 55' Dock,
Private Heated Pool
2-Car Garage
Updated composite decking
Water View
Hurricane Shutters
Ginormous Screen Enclosed Lanai
Just 2 MINUTES TO OPEN WATER!
Gas Stove and Gas Fireplace
Tile throughout and Vaulted Ceilings
Dock your boat right outside your living room and indulge in this fabulous entertaining oasis! No more hassle lugging gear from a distant condo. Ambient lighting make it perfect for gatherings. Inside, find 4 bedrooms, 3 full baths, plus a Bonus room that could be a home office or extra den. Enjoy the convenience of a gas stove and a cozy fireplace by the sea. This home boasts pride of ownership with updates including A/C (2020), water heater (2020), Garage door (2019), attic ladder (2020), and Washer/dryer (2019). The massive new composite decking ensures years of maintenance-free living. The community offers an onsite Clubhouse, Galley Restaurant, TENNIS courts, pickleball, Game Room, and Fitness Area. Some hurricane damage remains to the sheetrock but will be repaired by the association. Located within biking distance of downtown Punta Gorda, with dining, shopping, farmers markets, and live music venues. Minutes away from the upcoming Sunseeker Resort opening this October. Experience the best of Florida living with this extraordinary Villa – a true dream home! Be sure to check out the Virtual Video link above.
Location
State FL
County Charlotte
Community Emerald Pointe Villas Ph 02
Zoning GM-15
Interior
Interior Features Cathedral Ceiling(s), Ceiling Fans(s), Dry Bar, Eat-in Kitchen, High Ceilings, Open Floorplan, Primary Bedroom Main Floor, Solid Surface Counters, Vaulted Ceiling(s)
Heating Central, Heat Pump
Cooling Central Air
Flooring Tile
Fireplaces Type Gas
Fireplace true
Appliance Cooktop, Dishwasher, Dryer, Electric Water Heater, Microwave, Refrigerator, Washer
Laundry Other
Exterior
Exterior Feature Sliding Doors
Parking Features Covered, Driveway, Garage Door Opener, Ground Level, Workshop in Garage
Garage Spaces 2.0
Pool Deck, Gunite, Heated, Screen Enclosure
Community Features Deed Restrictions, Golf Carts OK, Park, Pool, Tennis Courts
Utilities Available Cable Connected, Electricity Connected, Sewer Connected
View Pool, Water
Roof Type Tile
Porch Covered, Deck, Enclosed, Patio, Porch, Rear Porch, Screened
Attached Garage true
Garage true
Private Pool Yes
Building
Lot Description Flood Insurance Required, Street Dead-End, Paved
Story 1
Entry Level One
Foundation Crawlspace
Lot Size Range 0 to less than 1/4
Sewer Public Sewer
Water Canal/Lake For Irrigation
Architectural Style Coastal
Structure Type Wood Frame
New Construction false
Others
Pets Allowed Yes
Senior Community No
Ownership Fee Simple
Monthly Total Fees $1, 576
Acceptable Financing Cash, Conventional
Membership Fee Required Required
Listing Terms Cash, Conventional
Special Listing Condition None

"My job is to find and attract mastery-based agents to the office, protect the culture, and make sure everyone is happy! "






