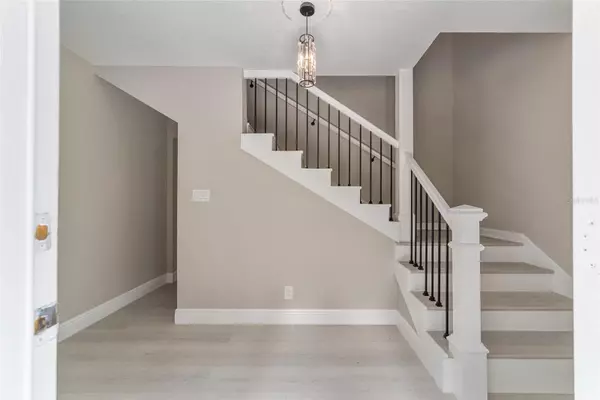
4 Beds
3 Baths
4,802 SqFt
4 Beds
3 Baths
4,802 SqFt
Key Details
Property Type Single Family Home
Sub Type Single Family Residence
Listing Status Active
Purchase Type For Sale
Square Footage 4,802 sqft
Price per Sqft $223
Subdivision Pyles
MLS Listing ID OM672805
Bedrooms 4
Full Baths 3
HOA Y/N No
Originating Board Stellar MLS
Year Built 1981
Annual Tax Amount $12,838
Lot Size 11.950 Acres
Acres 11.95
Property Description
Each of the four oversized bedrooms provides ample closet space, with the master suite featuring a generous walk-in closet and a luxurious ensuite bathroom with dual vanities and a large shower. The private office, complete with floor-to-ceiling bookshelves, offers an elegant space for work or study. The two-car garage includes a roomy storage area or workshop, with convenient access to the spacious backyard. The private backyard connects to a large, fully cleared paddock with water access and perimeter fencing - perfect for your four-legged family members.
Located less than 4 miles to Florida Horse Park and 14 miles to the World Equestrian Center, this estate is a short drive to hundreds of miles of trails. Embrace the perfect blend of luxury, privacy, and convenience, with proximity to Downtown, I-75, restaurants, and shopping. Recent upgrades include a new roof and windows in 2022, a new HVAC and irrigation system in 2023, and a new hot water tank in 2024. Don't miss the chance to make this exceptional property your new home in the “Horse Capital of the World”!
Location
State FL
County Marion
Community Pyles
Zoning R1
Interior
Interior Features Attic Fan, Ceiling Fans(s), Walk-In Closet(s)
Heating Heat Pump
Cooling Central Air
Flooring Luxury Vinyl
Fireplace true
Appliance Convection Oven, Dishwasher, Electric Water Heater, Microwave, Range, Refrigerator, Water Softener
Laundry Inside, Laundry Room
Exterior
Exterior Feature Irrigation System, Lighting
Garage Spaces 2.0
Pool In Ground
Utilities Available Electricity Connected
Roof Type Shingle
Attached Garage true
Garage true
Private Pool Yes
Building
Entry Level Two
Foundation Slab
Lot Size Range 10 to less than 20
Sewer Septic Tank
Water Well
Structure Type Brick
New Construction false
Schools
Elementary Schools Shady Hill Elementary School
High Schools West Port High School
Others
Senior Community No
Ownership Fee Simple
Acceptable Financing Cash, Conventional, FHA, VA Loan
Listing Terms Cash, Conventional, FHA, VA Loan
Special Listing Condition None


"My job is to find and attract mastery-based agents to the office, protect the culture, and make sure everyone is happy! "






